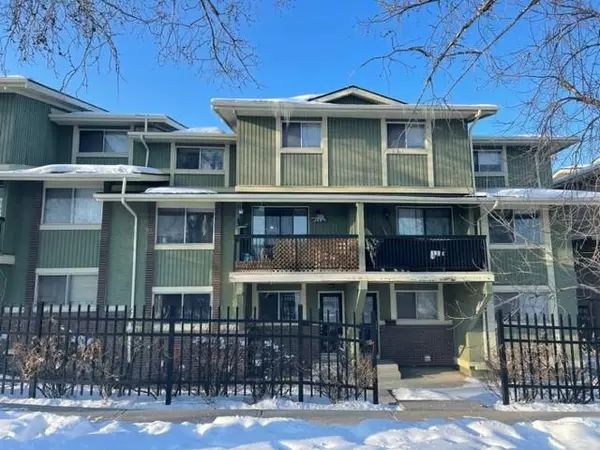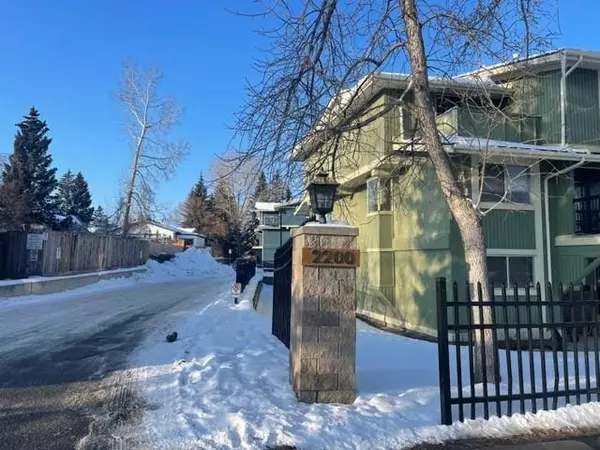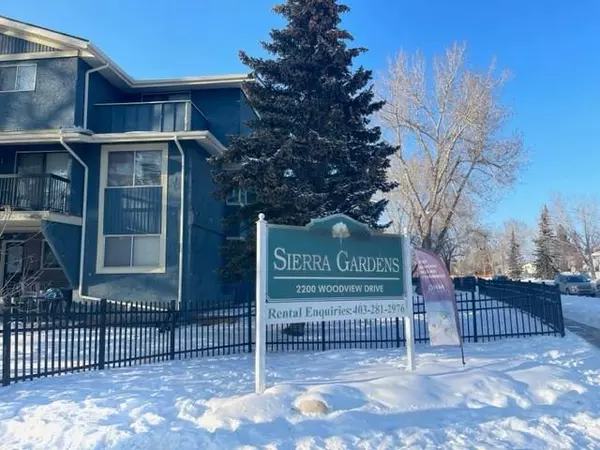For more information regarding the value of a property, please contact us for a free consultation.
2200 Woodview DR SW #1211 Calgary, AB T2W 3X3
Want to know what your home might be worth? Contact us for a FREE valuation!

Our team is ready to help you sell your home for the highest possible price ASAP
Key Details
Sold Price $195,000
Property Type Townhouse
Sub Type Row/Townhouse
Listing Status Sold
Purchase Type For Sale
Square Footage 1,004 sqft
Price per Sqft $194
Subdivision Woodlands
MLS® Listing ID A2029774
Sold Date 03/17/23
Style 2 Storey
Bedrooms 2
Full Baths 1
Condo Fees $328
Originating Board Calgary
Year Built 1978
Annual Tax Amount $1,276
Tax Year 2022
Property Description
Great value for this 2 bedroom townhouse in popular Sierra Gardens in the desirable established SW neighborhood of Woodlands! This bright, south-facing unit is surrounded by large trees for privacy and is a short walk to city park and playground. Main floor features spacious living room, dining room, and pass through kitchen. Uppers are 2 bedroom, full bath and storage room. Faces Woodview Drive with extra street parking available right in front of the unit. Also comes with 1 assigned parking stall. Visitor parking available on site as well. Priced less than $180,000 and condo fees of only $328/month, this is great property for first time buyers!. Why not own, rather than rent, especially with Calgary's rapidly rising rents? This is also a great opportunity for investors with rental program already in place, but not mandatory. You can also buy to rent out and manage yourself. Pet friendly complex. Located close to Fish Creek Provincial Park, Glenmore Park, Southland Leisure Centre. Shopping and schools nearby, and close proximity to South Stoney Trail. The property shows well, but there are no interior photos due to the tenant's request for privacy.
Location
Province AB
County Calgary
Area Cal Zone S
Zoning M-C1 d100
Direction S
Rooms
Basement None
Interior
Interior Features See Remarks
Heating Forced Air, Natural Gas
Cooling None
Flooring Carpet, Linoleum
Appliance Dryer, Range, Range Hood, Refrigerator, Washer, Window Coverings
Laundry In Unit, Laundry Room, Main Level
Exterior
Parking Features Assigned, Stall
Garage Description Assigned, Stall
Fence Partial
Community Features Park, Schools Nearby, Playground, Sidewalks, Shopping Nearby
Amenities Available Visitor Parking
Roof Type Asphalt Shingle
Porch Balcony(s)
Exposure S
Total Parking Spaces 1
Building
Lot Description Front Yard, Landscaped, Treed
Foundation Poured Concrete
Architectural Style 2 Storey
Level or Stories Two
Structure Type Stucco,Wood Frame,Wood Siding
Others
HOA Fee Include Amenities of HOA/Condo,Common Area Maintenance,Insurance,Maintenance Grounds,Parking,Professional Management,Reserve Fund Contributions,Sewer,Snow Removal,Trash,Water
Restrictions Condo/Strata Approval,Pet Restrictions or Board approval Required
Tax ID 76349903
Ownership Private
Pets Allowed Restrictions
Read Less



