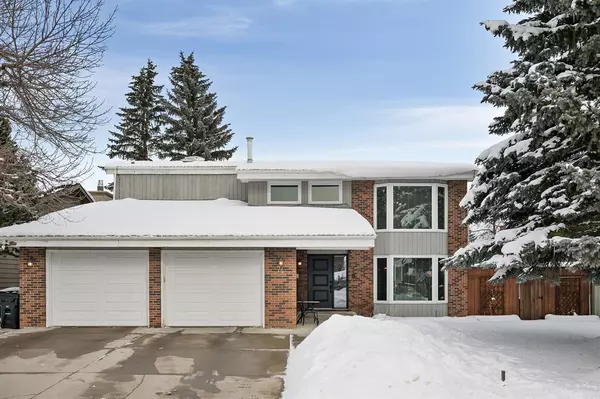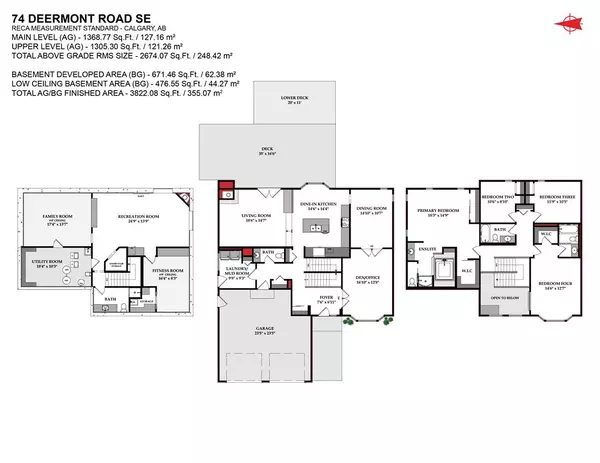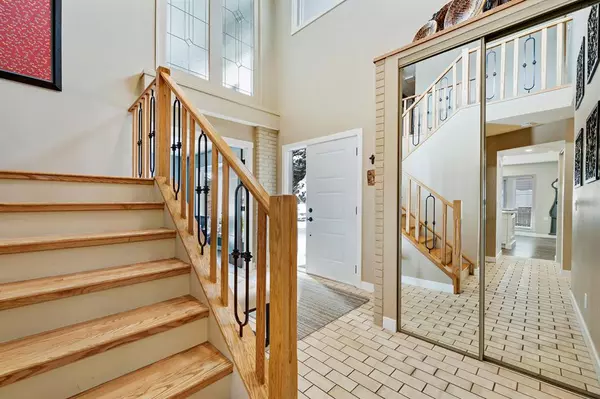For more information regarding the value of a property, please contact us for a free consultation.
74 Deermont RD SE Calgary, AB T2J 5T5
Want to know what your home might be worth? Contact us for a FREE valuation!

Our team is ready to help you sell your home for the highest possible price ASAP
Key Details
Sold Price $739,900
Property Type Single Family Home
Sub Type Detached
Listing Status Sold
Purchase Type For Sale
Square Footage 2,674 sqft
Price per Sqft $276
Subdivision Deer Ridge
MLS® Listing ID A2028346
Sold Date 03/17/23
Style 2 Storey
Bedrooms 4
Full Baths 4
Half Baths 1
Originating Board Calgary
Year Built 1980
Annual Tax Amount $3,796
Tax Year 2022
Lot Size 6,566 Sqft
Acres 0.15
Property Description
OPEN HOUSE SAT MAR 4 1-3 PM Welcome home to Deer Ridge Estates! Located in Calgary southeast, this estate home offers everything you want for you and your family. This spacious home was extensively updated in 2016 to offer you a magnificent chef's kitchen, open floor plan and a deck fit for entertaining. The main floor den is ideal for a work-from-home professional. Main floor laundry provides ample space for additional fridge and storage. The SECOND level principal suite has plenty of sunlight and a four-piece ensuite. A walk-in closet and additional closets add to this suite still allowing for plenty of room to rest and relax. The second suite has a bay window overlooking the quiet neighborhood, a walk-in closet, and a renovated three-piece bath. Two additional bedrooms and three-piece bath round out this great family home. The basement is perfect for friends and family. A large recreation room, a media room and a separate room which is currently a home gym, are a rare find. For the wine-making enthusiast, there is a separate wine making room, complete with built-in dishwasher. 2 Furnaces, 2 Water Tanks, 2 Fireplaces. The large deck (approx. 1000 ft2) is a dream. Plenty of room for a gazebo, dining and lounge areas. Fittings allow for a gas BBQ as well as a gas firepit. The deck is structurally sound to hold a hot tub with fittings accessible. The remaining area is maintenance-free artificial turf, saving you time to enjoy the summer days. Two cars, bikes and outdoor gear can be stored in the oversized double garage. This home is located on a quiet cul-de-sac close to parks, off-leash area, schools, and shopping – all within walking distance. The community is active with events, movie nights in the park, skating at the outdoor rinks, tennis court, and steps away from Fish Creek Park.
Location
Province AB
County Calgary
Area Cal Zone S
Zoning R-C1
Direction W
Rooms
Other Rooms 1
Basement Finished, Full
Interior
Interior Features Granite Counters, Jetted Tub, Kitchen Island, No Animal Home, No Smoking Home, Recessed Lighting, See Remarks, Vinyl Windows, Walk-In Closet(s)
Heating Fireplace(s), Forced Air, Natural Gas
Cooling Central Air
Flooring Carpet, Ceramic Tile, Hardwood
Fireplaces Number 2
Fireplaces Type Gas
Appliance Dishwasher, Dryer, Electric Stove, Microwave, Range Hood, Refrigerator, Washer
Laundry Main Level
Exterior
Parking Features Double Garage Attached, Oversized
Garage Spaces 2.0
Garage Description Double Garage Attached, Oversized
Fence Fenced
Community Features Playground, Tennis Court(s)
Roof Type Asphalt Shingle
Porch Deck
Lot Frontage 62.27
Total Parking Spaces 2
Building
Lot Description Landscaped, Private, Rectangular Lot, Treed
Foundation Poured Concrete
Architectural Style 2 Storey
Level or Stories Two
Structure Type Brick,Wood Siding
Others
Restrictions Restrictive Covenant-Building Design/Size,Utility Right Of Way
Tax ID 76362941
Ownership Private
Read Less



