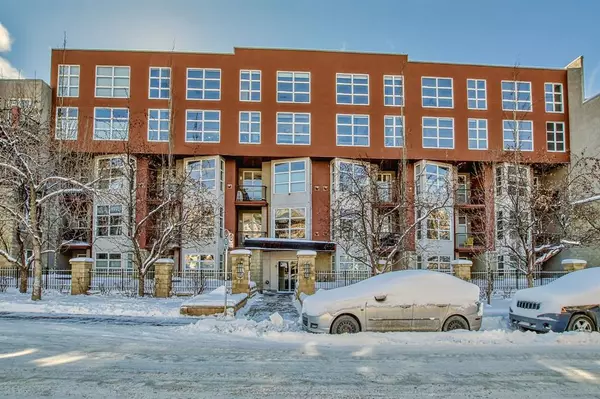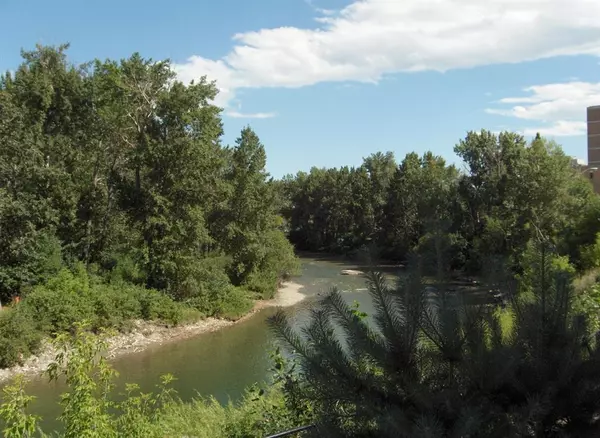For more information regarding the value of a property, please contact us for a free consultation.
315 24 AVE SW #121 Calgary, AB T2S 0K2
Want to know what your home might be worth? Contact us for a FREE valuation!

Our team is ready to help you sell your home for the highest possible price ASAP
Key Details
Sold Price $231,000
Property Type Condo
Sub Type Apartment
Listing Status Sold
Purchase Type For Sale
Square Footage 669 sqft
Price per Sqft $345
Subdivision Mission
MLS® Listing ID A2027387
Sold Date 03/16/23
Style Low-Rise(1-4)
Bedrooms 1
Full Baths 1
Condo Fees $573/mo
Originating Board Calgary
Year Built 2003
Annual Tax Amount $1,505
Tax Year 2022
Property Description
ENCHANTE! By far one of Calgary's trendiest, most attractive communities. MISSION is rich with FRENCH history, intertwining RIVER PATHWAYS and Calgary's best Bistros and boutiques. WALKING DISTANCE TO DOWNTOWN, MNP Fitness Centre, Stampede Station LRT, OFF LEASH DOG PARK (tennis courts) and Safeway. This BRIGHT 669 ft2, SOUTH FACING 1 BDRM+DEN IN XOLO IS MAGNIFIQUE! Recently painted from top to bottom and lovingly cared for (SHOWS 10/10). JE T'AIME: 9' ceilings, gas fireplace w/ mantle, crown moldings & hardwood floors throughout the unit. Intelligent architecture and a unique floorplan give this unit character. Primary bedroom has south facing window, walk through closet to sparkling white and shiny 4pc bath. Kitchen has raised breakfast bar & wine rack. Insuite laundry (SEPERATE UNITS NOT STACKED). NEW WASHING MACHINE. Private deck with gas outlet overlooking green space. SECURE BACK SECTION, built on top of a large unscalable retaining wall (8 1/2 feet high) with metal fence. This unit gets blasted with natural light! Titled underground heated parking (stall #193), assigned storage locker (#26). Visitor Parking. DON'T FORGET TO VISIT OUR 3D TOUR! *** OPEN HOUSE THIS SATURDAY (MARCH 4TH) & SUNDAY (MARCH 5TH), 11 A.M.-1 P.M. EACH DAY ***
Location
Province AB
County Calgary
Area Cal Zone Cc
Zoning M-H1
Direction S
Rooms
Other Rooms 1
Interior
Interior Features Breakfast Bar, Built-in Features, Ceiling Fan(s), Chandelier, Closet Organizers, Elevator, Laminate Counters, No Animal Home, No Smoking Home, Storage
Heating Hot Water, Natural Gas
Cooling None
Flooring See Remarks
Fireplaces Number 1
Fireplaces Type Gas, Gas Starter, Great Room, See Remarks
Appliance Dishwasher, Dryer, Microwave Hood Fan, Refrigerator, Stove(s), Washer, Window Coverings
Laundry In Hall, See Remarks
Exterior
Parking Features Heated Garage, Parkade, Secured, Stall, Titled, Underground
Garage Spaces 1.0
Garage Description Heated Garage, Parkade, Secured, Stall, Titled, Underground
Community Features Park, Schools Nearby, Playground, Pool, Sidewalks, Street Lights, Tennis Court(s), Shopping Nearby
Amenities Available Elevator(s), Park, Parking, Picnic Area, Playground, Secured Parking, Storage, Trash
Porch Deck
Exposure S
Total Parking Spaces 1
Building
Story 4
Foundation Poured Concrete
Architectural Style Low-Rise(1-4)
Level or Stories Single Level Unit
Structure Type Stucco,Wood Frame
Others
HOA Fee Include Common Area Maintenance,Gas,Heat,Insurance,Interior Maintenance,Parking,Professional Management,Reserve Fund Contributions,Sewer,Snow Removal,Trash,Water
Restrictions Pet Restrictions or Board approval Required,Restrictive Covenant-Building Design/Size
Ownership Private
Pets Allowed Restrictions, Yes
Read Less



