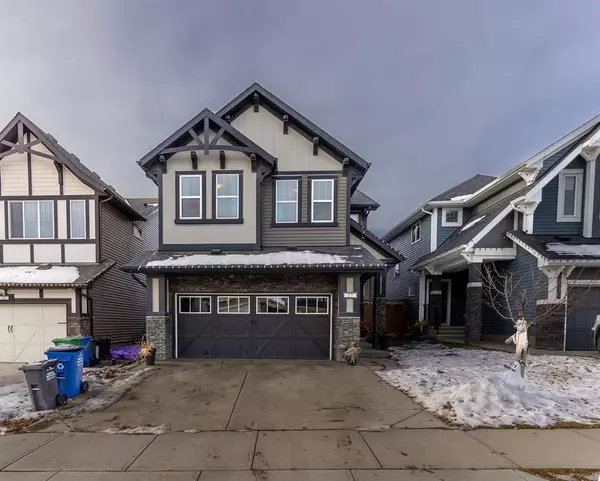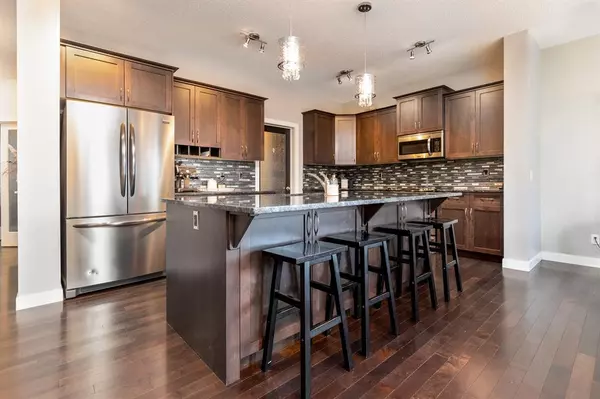For more information regarding the value of a property, please contact us for a free consultation.
37 Morgan ST Cochrane, AB T4C 0X2
Want to know what your home might be worth? Contact us for a FREE valuation!

Our team is ready to help you sell your home for the highest possible price ASAP
Key Details
Sold Price $638,500
Property Type Single Family Home
Sub Type Detached
Listing Status Sold
Purchase Type For Sale
Square Footage 2,576 sqft
Price per Sqft $247
Subdivision Heartland
MLS® Listing ID A2017905
Sold Date 03/16/23
Style 2 Storey
Bedrooms 6
Full Baths 3
Half Baths 1
Originating Board Calgary
Year Built 2014
Annual Tax Amount $4,266
Tax Year 2022
Lot Size 4,099 Sqft
Acres 0.09
Property Description
MAIN FLOOR OFFICE | JETTED TUB | CENTRAL A/C | HEATED GARAGE | Welcome home to 37 Morgan Street! As you step through the front door into the tiled foyer, you are greeted by the main floor office or flex space. Around the corner you will find the large, open concept kitchen and living space that is perfect for entertaining and large families. The gorgeous kitchen features a generous island, plenty of storage and counter space, and a gas line to the stove. The large, walkthrough pantry leads you to the garage entrance complete with a convenient storage bench and coat hooks. While washing dishes from the sink, you will have a view of the living space that features a stacked stone gas fireplace and south facing windows that provide an abundance of natural light.Easy access to your south facing extended deck right off the dining area provides the perfect place for relaxing and barbequing during the summer months. As you move up the stairs you will love the open staircase that leads into the bonus room which also features a built-in workstation, perfect for students to work on school work. Adjacent to the bonus room is the thoughtfully designed laundry room, complete with tile floors, storage and countertop.
The primary bedroom has ample space for a king size bed, end tables, and dresser. The walk-in closet is finished with several rows of racks that provide plenty of storage space. The spa inspired five-piece ensuite with jetted soaker tub will be the perfect way to wrap up a long day, and the double sinks will keep any hair-related arguments to a minimum. Three generous sized bedrooms, and a four-piece bath finish off the upper level. Heading downstairs, the basement is fully developed offering plenty of rec space, two more bedrooms, and a four-piece bath.Out back you will appreciate the flat lot and easy to maintain lawn. Additional features you will love about this home include the heated garage with additional exterior entrance, central A/C for those hot summer days, and a gas line to the deck ready for barbeque hookup. This home is situated in the family-friendly community of Heartland and is walking distance to the nearest bus stop and pathways with access to the Bow River. Directly across the street is the site of the future school in Heartland that will include a pathway to the school and greenspace. The Heartland community is the future home of Cochrane's RCMP station, and nearby amenities include: Tim Hortons, daycare, dental clinic, Gas station, restaurants, pharmacy, liquor store, optometry clinic, and fitness center. Book a showing today to discover why Living in Cochrane is Loving where you Live!
Location
Province AB
County Rocky View County
Zoning R-LD
Direction N
Rooms
Other Rooms 1
Basement Finished, Full
Interior
Interior Features Double Vanity, Jetted Tub, Kitchen Island, Open Floorplan, Pantry, Walk-In Closet(s)
Heating Forced Air, Natural Gas
Cooling Central Air
Flooring Carpet, Ceramic Tile, Hardwood
Fireplaces Number 1
Fireplaces Type Gas
Appliance Dishwasher, Electric Stove, Garage Control(s), Microwave Hood Fan, Refrigerator, Washer/Dryer, Window Coverings
Laundry Upper Level
Exterior
Parking Features Double Garage Attached, Heated Garage, Insulated
Garage Spaces 2.0
Garage Description Double Garage Attached, Heated Garage, Insulated
Fence Fenced
Community Features Park, Schools Nearby, Playground, Sidewalks, Street Lights, Shopping Nearby
Roof Type Asphalt
Porch Deck
Lot Frontage 35.99
Total Parking Spaces 4
Building
Lot Description Back Yard, Lawn
Foundation Poured Concrete
Architectural Style 2 Storey
Level or Stories Two
Structure Type Wood Frame
Others
Restrictions None Known
Tax ID 75829782
Ownership Private
Read Less



