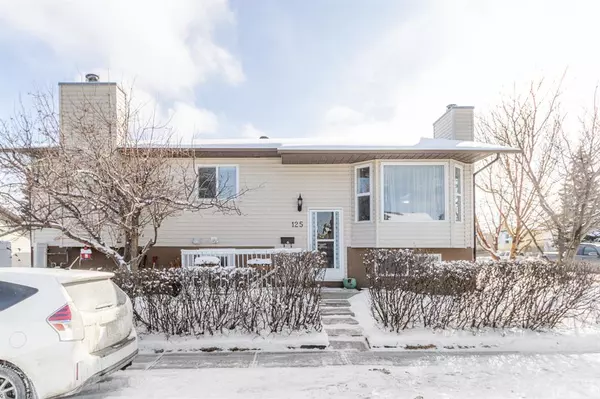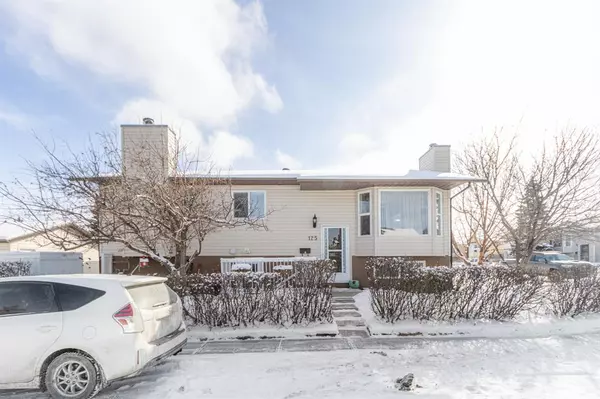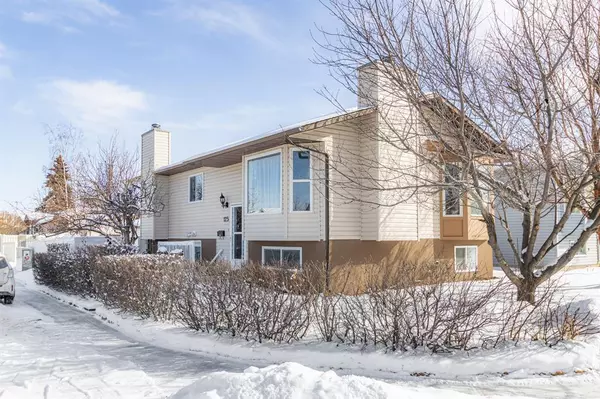For more information regarding the value of a property, please contact us for a free consultation.
125 Falshire Close NE Calgary, AB T3J 3A8
Want to know what your home might be worth? Contact us for a FREE valuation!

Our team is ready to help you sell your home for the highest possible price ASAP
Key Details
Sold Price $470,000
Property Type Single Family Home
Sub Type Detached
Listing Status Sold
Purchase Type For Sale
Square Footage 1,017 sqft
Price per Sqft $462
Subdivision Falconridge
MLS® Listing ID A2031086
Sold Date 03/16/23
Style Bi-Level
Bedrooms 5
Full Baths 2
Half Baths 1
Originating Board Calgary
Year Built 1984
Annual Tax Amount $2,541
Tax Year 2022
Lot Size 4,230 Sqft
Acres 0.1
Property Description
Very well maintained with many upgrades. Over 1800 sq. ft. of developed space, DOUBLE GARAGE!, illegal BASEMENT SUITE, and with TENS OF THOUSANDS OF DOLLARS in meaningful updates and upgrades: NEWER roof and ALL siding (2020), NEWER FLOOR BOTH upstairs and downstairs (2019), MOST UPSTAIRS WINDOWS UPGRADED, ALL BATHROOMS UPDATED AND UPGRADED sinks, quartz, showers, etc, NEWER BASEMENT KITCHEN CABINETS, BRAND NEW PAINT (2022), entire home PROFESSIONALLY CLEANED. This home is located in a quiet street, perfect for your kids to grow up in, and is close to many schools and all amenities. With 5 bedrooms and 2.5 bathrooms, there is room for everyone in here. Basement suite (Illegal) , huge lot, Double detached garage, close to transit, shopping center, parks & schools. Call today to view!
Location
Province AB
County Calgary
Area Cal Zone Ne
Zoning R-C1
Direction N
Rooms
Other Rooms 1
Basement Full, Suite
Interior
Interior Features No Animal Home, No Smoking Home
Heating Forced Air
Cooling None
Flooring Carpet, Laminate
Appliance Dishwasher, Dryer, Electric Stove, Refrigerator, Washer
Laundry Laundry Room
Exterior
Parking Features Double Garage Detached
Garage Spaces 2.0
Garage Description Double Garage Detached
Fence Fenced
Community Features Park, Schools Nearby, Playground, Sidewalks, Street Lights, Shopping Nearby
Roof Type Asphalt Shingle
Porch See Remarks
Lot Frontage 101.68
Total Parking Spaces 4
Building
Lot Description Back Lane, Corner Lot, Landscaped, Level, Street Lighting
Foundation Poured Concrete
Architectural Style Bi-Level
Level or Stories Bi-Level
Structure Type Wood Frame
Others
Restrictions None Known
Tax ID 76675000
Ownership Private
Read Less



