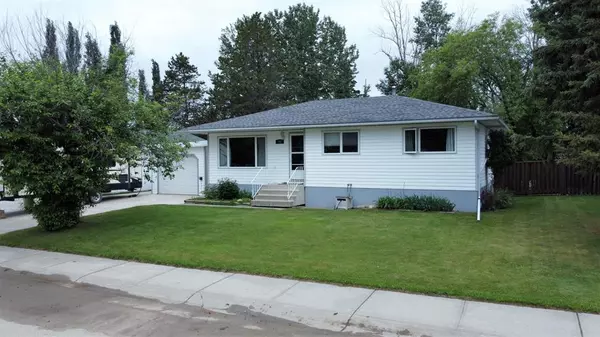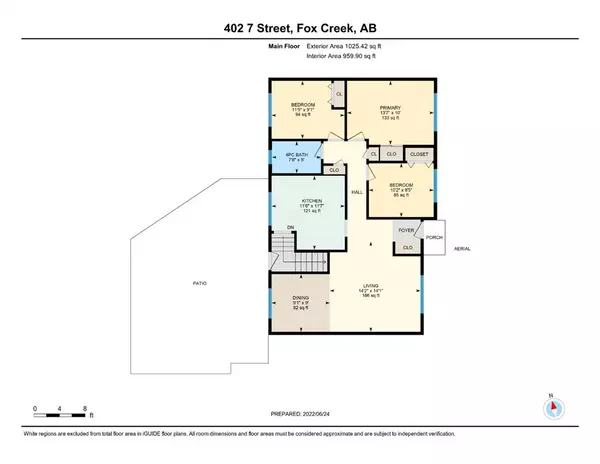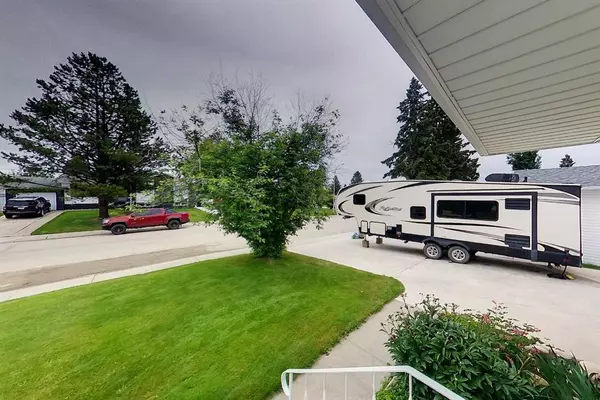For more information regarding the value of a property, please contact us for a free consultation.
402 7 ST Fox Creek, AB T0H 1P0
Want to know what your home might be worth? Contact us for a FREE valuation!

Our team is ready to help you sell your home for the highest possible price ASAP
Key Details
Sold Price $270,000
Property Type Single Family Home
Sub Type Detached
Listing Status Sold
Purchase Type For Sale
Square Footage 1,025 sqft
Price per Sqft $263
MLS® Listing ID A1232535
Sold Date 03/16/23
Style Bungalow
Bedrooms 5
Full Baths 2
Originating Board Alberta West Realtors Association
Year Built 1969
Annual Tax Amount $2,603
Tax Year 2021
Lot Size 9,000 Sqft
Acres 0.21
Property Description
This COMPLETELY FINISHED bungalow screams pride of ownership. Entering through the front door you will see the beautiful hardwood floors that extend throughout the main floor of the house. The living room and dining room are nice and bright. The kitchen features newer kitchen cabinets with a great breakfast bar. There are three good sized bedrooms on the main floor. The main floor bathroom has been completely renovated and looks stunning. All upgraded light fixtures and neutral paint colors throughout. Downstairs there is a spacious family room, two more good sized bedrooms, a three-piece bathroom, and a large storage room. Outside there is a huge brick patio off the back door to enjoy BBQ's, you'll also find a raised garden bed, and two sheds, all while still having a large amount of space to run and play. The paved driveway has enough parking for multiple vehicles or a RV, and there's even a single car garage if you want your vehicle out of the weather. This property is within walking distance to the school. Recent upgrades include new windows, new shingles and kitchen cabinets. This house is move-in ready and a must see!
Location
Province AB
County Greenview No. 16, M.d. Of
Zoning R-1B
Direction E
Rooms
Basement Finished, Full
Interior
Interior Features Breakfast Bar
Heating Forced Air, Natural Gas
Cooling None
Flooring Carpet, Hardwood, Linoleum, Tile
Appliance Dishwasher, Electric Stove, Freezer, Microwave, Refrigerator, Washer/Dryer, Water Distiller, Window Coverings
Laundry In Basement, Laundry Room
Exterior
Parking Features Parking Pad, RV Access/Parking, Single Garage Detached
Garage Spaces 1.0
Garage Description Parking Pad, RV Access/Parking, Single Garage Detached
Fence Fenced
Community Features Airport/Runway, Clubhouse, Fishing, Golf, Lake, Park, Schools Nearby, Playground, Pool, Sidewalks, Street Lights, Shopping Nearby
Utilities Available Cable Connected, Electricity Connected, Natural Gas Connected, Garbage Collection, Phone Connected, Sewer Connected, Water Connected
Roof Type Asphalt Shingle
Porch Patio
Lot Frontage 120.02
Total Parking Spaces 4
Building
Lot Description Back Yard, City Lot, Front Yard, Lawn, Landscaped, Street Lighting, Rectangular Lot
Building Description Concrete,Wood Frame, 2 Sheds, one at 8 ft x 10 ft, one at 8 ft x 12 ft.
Foundation Poured Concrete
Sewer Public Sewer
Water Public
Architectural Style Bungalow
Level or Stories One
Structure Type Concrete,Wood Frame
Others
Restrictions None Known
Tax ID 57867219
Ownership Private
Read Less



