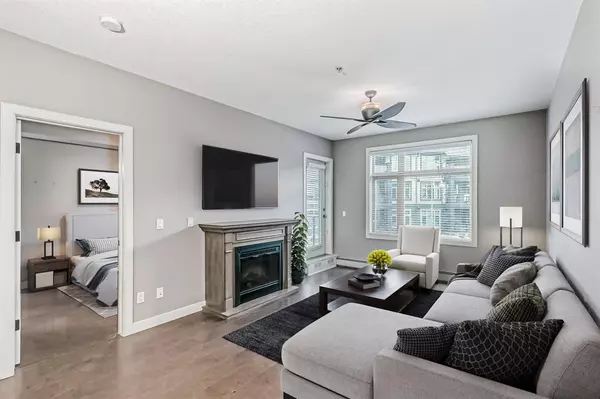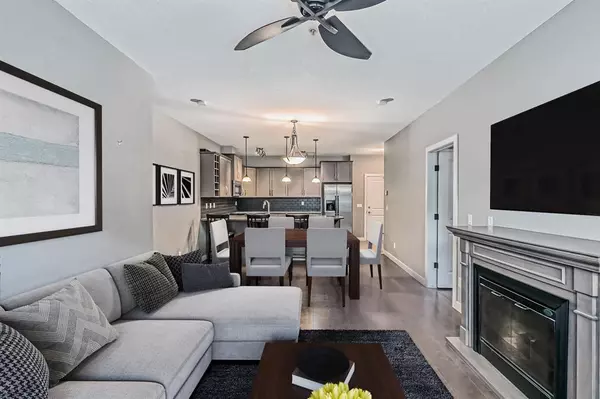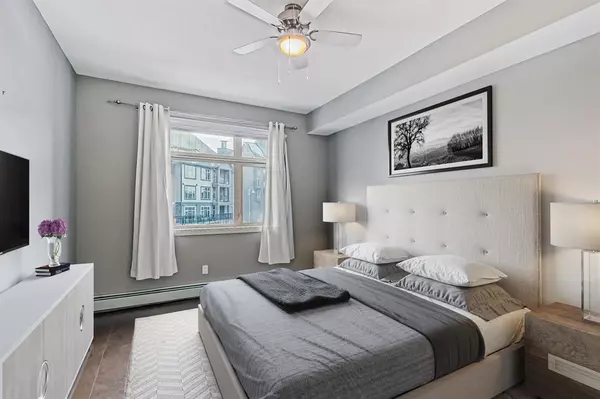For more information regarding the value of a property, please contact us for a free consultation.
35 Aspenmont HTS SW #315 Calgary, AB T3H 0E5
Want to know what your home might be worth? Contact us for a FREE valuation!

Our team is ready to help you sell your home for the highest possible price ASAP
Key Details
Sold Price $340,000
Property Type Condo
Sub Type Apartment
Listing Status Sold
Purchase Type For Sale
Square Footage 1,010 sqft
Price per Sqft $336
Subdivision Aspen Woods
MLS® Listing ID A2028581
Sold Date 03/16/23
Style Low-Rise(1-4)
Bedrooms 2
Full Baths 2
Condo Fees $594/mo
Originating Board Calgary
Year Built 2008
Annual Tax Amount $2,241
Tax Year 2022
Property Description
2 BEDROOM, SW FACING, TOP UNIT offers a great opportunity to own a home in the highly desirable community of Aspen Woods. This well maintained 2 bedroom/2 bath unit is spacious & bright. This layout lends well to sharing, allowing privacy for all with both bedrooms on opposite sides of the unit. Open to the living room, the kitchen includes a breakfast bar, ample counter space, granite countertops, trendy backsplash & stainless steel appliances. The open concept floorplan is perfect for entertaining or relaxing in front of the cozy fireplace. A large sunny balcony provides the perfect outdoor living space. Both bedrooms are bright & generous sized, with plenty of closet space; one with an en-suite & walk through closet. Unit is completed with another 4 pc bathroom, in-suite laundry and storage! 2 titled underground parking stalls, a separate storage locker & a fitness centre make this the perfect place to call home! Walking distance to Aspen Landing shopping centre which has all the amenities you could ask for. Don't wait on this one!
Location
Province AB
County Calgary
Area Cal Zone W
Zoning DC (pre 1P2007)
Direction SW
Rooms
Other Rooms 1
Interior
Interior Features Breakfast Bar, Ceiling Fan(s), Open Floorplan
Heating Baseboard, Natural Gas
Cooling None
Flooring Tile
Fireplaces Number 1
Fireplaces Type None
Appliance Dishwasher, Dryer, Microwave Hood Fan, Refrigerator, Stove(s), Washer, Window Coverings
Laundry In Unit
Exterior
Parking Features Parkade, Titled, Underground
Garage Description Parkade, Titled, Underground
Community Features Park, Schools Nearby, Playground, Sidewalks, Street Lights, Shopping Nearby
Amenities Available Fitness Center
Porch Balcony(s)
Exposure SW
Total Parking Spaces 2
Building
Story 3
Foundation Poured Concrete
Architectural Style Low-Rise(1-4)
Level or Stories Single Level Unit
Structure Type Vinyl Siding,Wood Frame
Others
HOA Fee Include Common Area Maintenance,Heat,Professional Management,Reserve Fund Contributions,Sewer,Water
Restrictions Pet Restrictions or Board approval Required
Ownership Private
Pets Allowed Restrictions
Read Less



