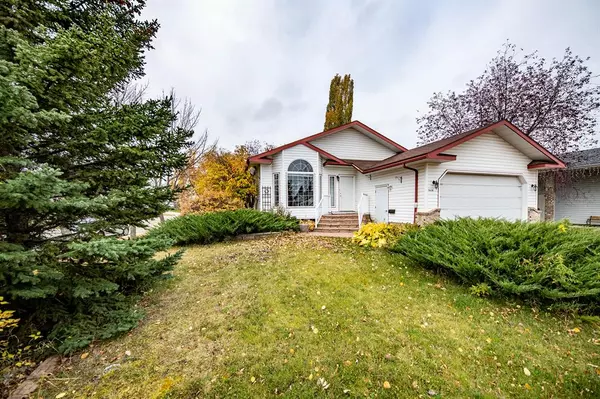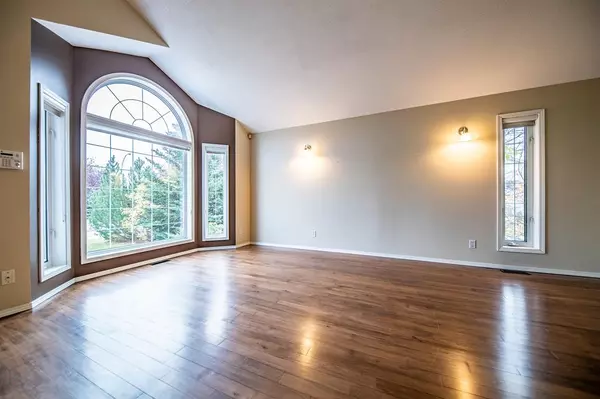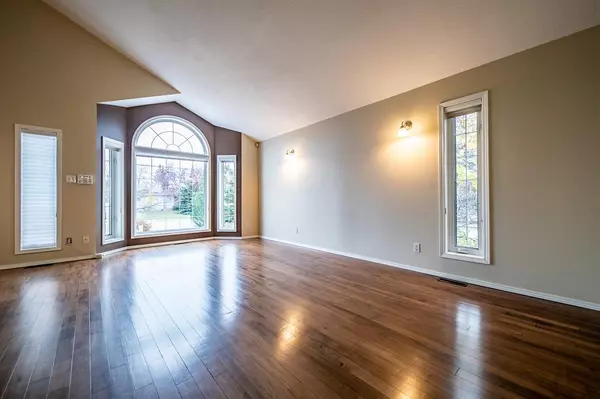For more information regarding the value of a property, please contact us for a free consultation.
7614 Mission Heights DR Grande Prairie, AB T8W 2G8
Want to know what your home might be worth? Contact us for a FREE valuation!

Our team is ready to help you sell your home for the highest possible price ASAP
Key Details
Sold Price $327,500
Property Type Single Family Home
Sub Type Detached
Listing Status Sold
Purchase Type For Sale
Square Footage 1,188 sqft
Price per Sqft $275
Subdivision Mission Heights
MLS® Listing ID A2008197
Sold Date 03/16/23
Style 4 Level Split
Bedrooms 5
Full Baths 3
Originating Board Grande Prairie
Year Built 1995
Annual Tax Amount $3,854
Tax Year 2022
Lot Size 6,426 Sqft
Acres 0.15
Property Description
Looking for a home with a Corner Lot and Mature Landscaping? Then check out this rare find in the popular community of Mission Heights! Available for Immediate Possession! This property features a 4-level split floor plan that provides 5 Bedrooms, 3 Full Bathrooms, 2 Living Area's and a Double Attached Garage! Enjoy the added privacy provided by the Large Trees in the front and backyard! This home and recent upgrades such as a new Hot Water Tank, as well as a new Garage Door opener with MyQ. Contact your Realtor® of choice to book a viewing!
Location
Province AB
County Grande Prairie
Zoning RG
Direction E
Rooms
Other Rooms 1
Basement Finished, Full
Interior
Interior Features See Remarks
Heating Forced Air, Natural Gas
Cooling None
Flooring Hardwood, Laminate, Linoleum
Appliance Dishwasher, Dryer, Electric Range, Garage Control(s), Microwave Hood Fan, Refrigerator, Washer, Window Coverings
Laundry In Basement
Exterior
Parking Features Double Garage Attached
Garage Spaces 2.0
Garage Description Double Garage Attached
Fence Fenced
Community Features Schools Nearby, Shopping Nearby
Roof Type Asphalt Shingle
Porch Deck, Porch
Lot Frontage 52.0
Exposure E
Total Parking Spaces 6
Building
Lot Description See Remarks
Foundation Poured Concrete
Architectural Style 4 Level Split
Level or Stories 4 Level Split
Structure Type Mixed
Others
Restrictions None Known
Tax ID 75864646
Ownership Private
Read Less



