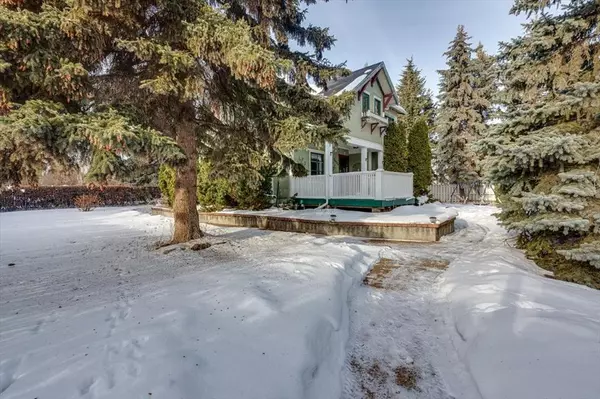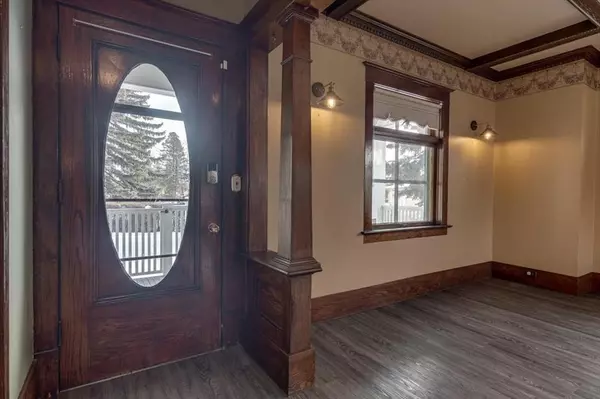For more information regarding the value of a property, please contact us for a free consultation.
5406 C & E TRL Lacombe, AB T4L 1L5
Want to know what your home might be worth? Contact us for a FREE valuation!

Our team is ready to help you sell your home for the highest possible price ASAP
Key Details
Sold Price $343,500
Property Type Single Family Home
Sub Type Detached
Listing Status Sold
Purchase Type For Sale
Square Footage 1,812 sqft
Price per Sqft $189
Subdivision Downtown Lacombe
MLS® Listing ID A2020550
Sold Date 03/16/23
Style 2 Storey
Bedrooms 6
Full Baths 1
Half Baths 1
Originating Board Central Alberta
Year Built 1921
Annual Tax Amount $3,910
Tax Year 2022
Lot Size 0.526 Acres
Acres 0.53
Property Description
Highly desirable historic home situated on massive landscaped lot, close to schools and amenities in Lacombe! This 1921 historic 2 story home offers the perfect mix of history and updates! Featuring a large open floor plan this home boasts old world charm with oak trim, baseboards, fireplace mantles, beautiful wood windows, wood shutters, wood doors, some hardwood. Since purchasing the current owners have made several updates including some flooring, electrical, plumbing, insulation, paint, security system, furnace, hot water tank (6 yrs old) and shingles (6 yrs old). The dining room has a cozy wood burning stove (updated chimney and cap with current owners), and spacious living room boasts a gas fireplace and is perfect for entertaining. The kitchen features a desirable electric Heartland stove and patio door leading to a landscaped private yard. The upstairs boasts 3 well appointment bedrooms (primary with 2 pc ensuite) as well as 4pc main bathroom. The basement offers 2 additional bedrooms, rec room and spacious laundry / utility room.
The detached triple garage is fully finished and heated. Enjoy a private oasis that has hosted weddings over the years. This property would make a great family home or fantastic Air B&B!
Location
Province AB
County Lacombe
Zoning R1
Direction E
Rooms
Other Rooms 1
Basement Finished, Full
Interior
Interior Features Built-in Features, Ceiling Fan(s), Central Vacuum, French Door
Heating Forced Air
Cooling Central Air
Flooring Carpet, Hardwood, Linoleum, Vinyl Plank
Fireplaces Number 2
Fireplaces Type Gas, Wood Burning
Appliance Dishwasher, Refrigerator, Stove(s), Washer/Dryer
Laundry In Basement
Exterior
Parking Features Single Garage Detached
Garage Spaces 3.0
Garage Description Single Garage Detached
Fence Partial
Community Features Schools Nearby, Shopping Nearby
Roof Type Asphalt Shingle
Porch Deck, Front Porch
Lot Frontage 107.0
Total Parking Spaces 4
Building
Lot Description Back Lane, Back Yard
Foundation Block, Poured Concrete
Architectural Style 2 Storey
Level or Stories Two
Structure Type Composite Siding
Others
Restrictions None Known
Tax ID 79417567
Ownership Other
Read Less



