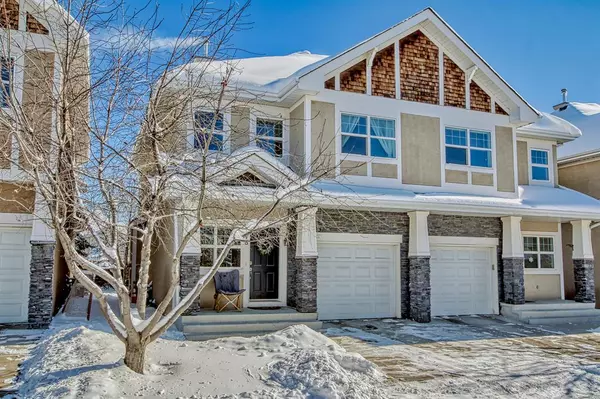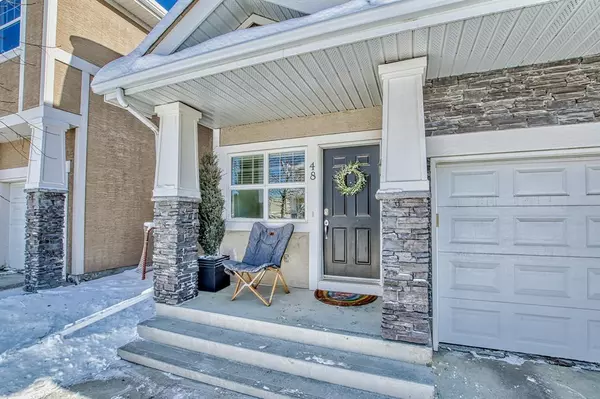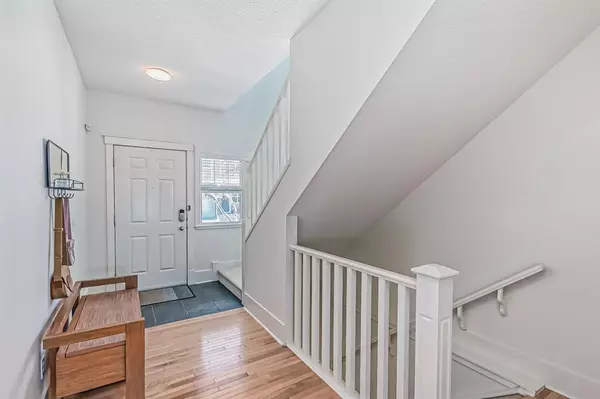For more information regarding the value of a property, please contact us for a free consultation.
48 Wentworth Common SW Calgary, AB T3H5V3
Want to know what your home might be worth? Contact us for a FREE valuation!

Our team is ready to help you sell your home for the highest possible price ASAP
Key Details
Sold Price $510,000
Property Type Single Family Home
Sub Type Semi Detached (Half Duplex)
Listing Status Sold
Purchase Type For Sale
Square Footage 1,362 sqft
Price per Sqft $374
Subdivision West Springs
MLS® Listing ID A2027769
Sold Date 03/15/23
Style 2 Storey,Side by Side
Bedrooms 3
Full Baths 3
Half Baths 1
Condo Fees $399
Originating Board Calgary
Year Built 2005
Annual Tax Amount $2,938
Tax Year 2022
Lot Size 2,249 Sqft
Acres 0.05
Property Description
Amazing move-in ready 2 storey duplex style home in the heart of Westsprings! This home has been recently updated with fresh new paint, updated cabinetry and light fixtures. Exceptional location within walking distance to 3 schools including West Ridge and West Springs School and St Joan of Arc Catholic School, the 85 St Shopping centre and the soon to be open, Stoney Trail! This home show pride of ownership and boasts an open main floor with high celings, perfect for entertaining. The upper level houses 3 bedrooms with 2 full baths. The lower level is fully finished with a huge rec room and another full bath. Enjoy the convenience of an oversized single attached garage. Outback, the large trees provide plenty of privacy and protection for outdoor living. This home is priced to sell-call to book your viewing before its gone..
Location
Province AB
County Calgary
Area Cal Zone W
Zoning DC (pre 1P2007)
Direction W
Rooms
Other Rooms 1
Basement Finished, Full
Interior
Interior Features See Remarks
Heating Forced Air
Cooling None
Flooring Carpet, Ceramic Tile, Hardwood
Fireplaces Number 1
Fireplaces Type Gas
Appliance Dishwasher, Garage Control(s), Microwave Hood Fan, Range, Refrigerator
Laundry Upper Level
Exterior
Parking Features Single Garage Attached
Garage Spaces 1.0
Garage Description Single Garage Attached
Fence Partial
Community Features Schools Nearby, Playground, Shopping Nearby
Amenities Available Park
Roof Type Asphalt Shingle
Porch Deck
Lot Frontage 26.67
Exposure W
Total Parking Spaces 2
Building
Lot Description Back Yard, City Lot, Cul-De-Sac, Landscaped, Level, Many Trees, Private, Rectangular Lot
Foundation Poured Concrete
Architectural Style 2 Storey, Side by Side
Level or Stories Two
Structure Type Stone,Stucco
Others
HOA Fee Include Maintenance Grounds,Professional Management,Reserve Fund Contributions
Restrictions None Known
Tax ID 76714662
Ownership Private
Pets Allowed Call
Read Less



