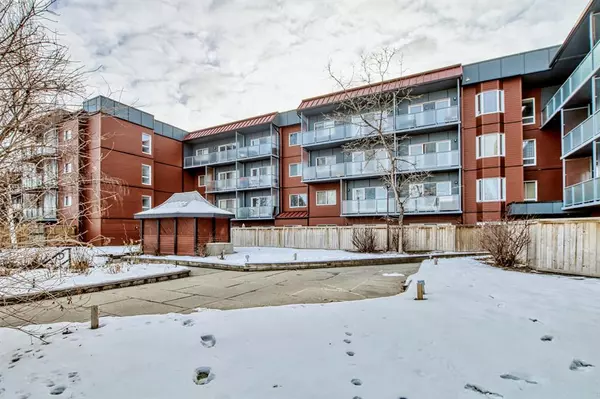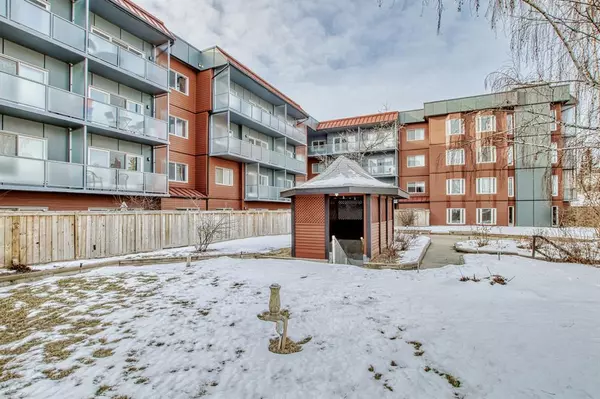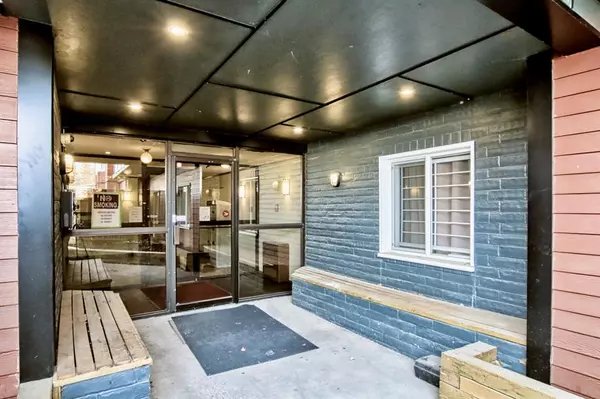For more information regarding the value of a property, please contact us for a free consultation.
333 Garry CRES NE #118 Calgary, AB T2K 5W9
Want to know what your home might be worth? Contact us for a FREE valuation!

Our team is ready to help you sell your home for the highest possible price ASAP
Key Details
Sold Price $140,000
Property Type Condo
Sub Type Apartment
Listing Status Sold
Purchase Type For Sale
Square Footage 702 sqft
Price per Sqft $199
Subdivision Greenview
MLS® Listing ID A2019442
Sold Date 03/15/23
Style Low-Rise(1-4)
Bedrooms 1
Full Baths 1
Condo Fees $567/mo
Originating Board Calgary
Year Built 1982
Annual Tax Amount $740
Tax Year 2022
Property Description
QUICK POSSESSION! MOVE IN READY! This one bedroom one bath condo is ready for you. There is a large storage closet area to the right of the foyer. This spacious unit has had many recent updates in the past 4 years which includes: white appliances, arborite countertops, re-faced cabinet doors, white subway tile backsplash and laminate flooring. The bedroom carpet was also replaced 2 years ago. The kitchen is bright with plenty of cupboard space and beside it is a roomy dining area. The living room area is huge and is complete with its own wood burning fireplace for those cold winter nights. There is a private, fenced patio off the living room which allows more room for summer family gatherings. This unit has one 4-piece bathroom. You will enjoy the convenience of your secured underground. This building is close to amenities and has quick and easy access to the Deerfoot. Pet lovers must get board approval. Hurry in to view!
Location
Province AB
County Calgary
Area Cal Zone Cc
Zoning M-C2
Direction S
Interior
Interior Features No Smoking Home
Heating Baseboard, Fireplace(s), Hot Water
Cooling None
Flooring Carpet, Laminate, Linoleum
Fireplaces Number 1
Fireplaces Type Living Room, Wood Burning
Appliance Dishwasher, Electric Stove, Range Hood, Refrigerator, Window Coverings
Exterior
Parking Features Assigned, Garage Door Opener, Secured, Underground
Garage Spaces 1.0
Garage Description Assigned, Garage Door Opener, Secured, Underground
Community Features Schools Nearby, Sidewalks, Street Lights, Shopping Nearby
Utilities Available Cable Connected, Electricity Connected, Natural Gas Connected, Garbage Collection, High Speed Internet Available, Sewer Connected, Water Connected
Amenities Available Coin Laundry, Elevator(s), Gazebo, Secured Parking
Porch Patio
Exposure S
Total Parking Spaces 1
Building
Story 4
Architectural Style Low-Rise(1-4)
Level or Stories Single Level Unit
Structure Type Brick,Stucco,Wood Frame
Others
HOA Fee Include Common Area Maintenance,Heat,Interior Maintenance,Maintenance Grounds,Parking,Professional Management,Reserve Fund Contributions,Sewer,Snow Removal,Trash,Water
Restrictions Pet Restrictions or Board approval Required,Restrictive Covenant-Building Design/Size,Underground Utility Right of Way
Tax ID 76754879
Ownership Private
Pets Allowed Restrictions
Read Less



