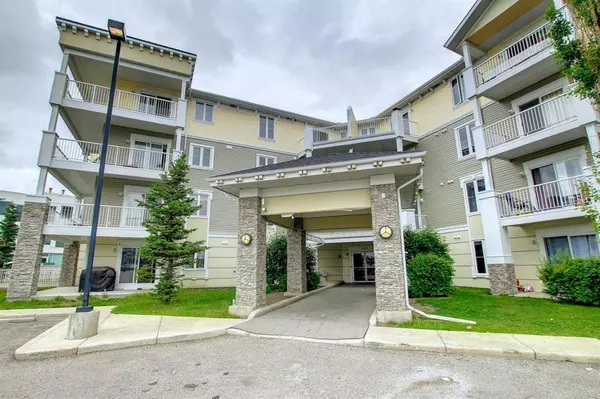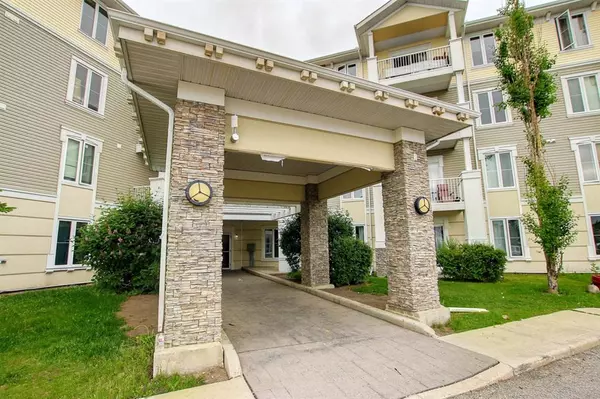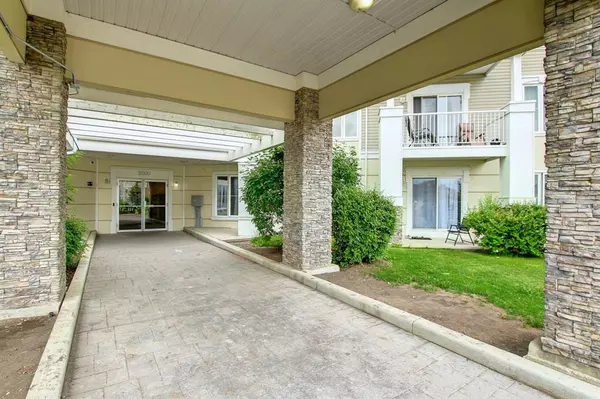For more information regarding the value of a property, please contact us for a free consultation.
1140 Taradale DR NE #2308 Calgary, AB T3J 0G1
Want to know what your home might be worth? Contact us for a FREE valuation!

Our team is ready to help you sell your home for the highest possible price ASAP
Key Details
Sold Price $211,000
Property Type Condo
Sub Type Apartment
Listing Status Sold
Purchase Type For Sale
Square Footage 926 sqft
Price per Sqft $227
Subdivision Taradale
MLS® Listing ID A1235681
Sold Date 03/15/23
Style Low-Rise(1-4)
Bedrooms 2
Full Baths 2
Condo Fees $648/mo
Originating Board Calgary
Year Built 2007
Annual Tax Amount $1,162
Tax Year 2021
Property Description
An immaculate apartment. Two Bedrooms & 2 Full Washrooms Clean & Well Maintained Apartment with a TITLED HEATED UNDERGROUND PARKING STALL which features 9 Ft. Ceilings & an In Suite Laundry. Walking distance to LRT, Bus Stops, Genesis Centre, saddle ridge, circle Shopping, Banks & Restaurants. Public and Catholic Schools are also within easy reach. Visitor Parking Stalls are right outside the main door. There is a Spacious Main Bedroom with a walk-through closet & an En Suite beside the second bedroom with a big window opening towards the corner. This one is not just any unit, it is perhaps one of the best units to own in this building the tenant is paying $1750 per month and the tenant is willing to continue if it is being purchased for investment, otherwise, the lease will expire in July 2023 the potential buyer will have to assume the tenancy. The condo fee looks a bit higher but it includes insurance and utilities.
Location
Province AB
County Calgary
Area Cal Zone Ne
Zoning M-2 d86
Direction SW
Rooms
Other Rooms 1
Interior
Interior Features No Animal Home, No Smoking Home, Open Floorplan
Heating Forced Air
Cooling ENERGY STAR Qualified Equipment
Flooring Carpet
Appliance Dishwasher, Dryer, Electric Stove, Garage Control(s), Microwave Hood Fan, Refrigerator, Window Coverings
Laundry Other
Exterior
Parking Features Garage Door Opener, Underground
Garage Spaces 1.0
Garage Description Garage Door Opener, Underground
Community Features Park, Schools Nearby, Shopping Nearby
Amenities Available Park, Snow Removal, Trash, Visitor Parking
Roof Type Asphalt Shingle
Porch Balcony(s)
Exposure S
Total Parking Spaces 1
Building
Story 4
Architectural Style Low-Rise(1-4)
Level or Stories Single Level Unit
Structure Type Stone,Vinyl Siding,Wood Frame
Others
HOA Fee Include Common Area Maintenance,Electricity,Heat,Insurance,Professional Management,Reserve Fund Contributions,Sewer,Snow Removal,Water
Restrictions None Known
Tax ID 64421469
Ownership Private
Pets Allowed Call
Read Less



