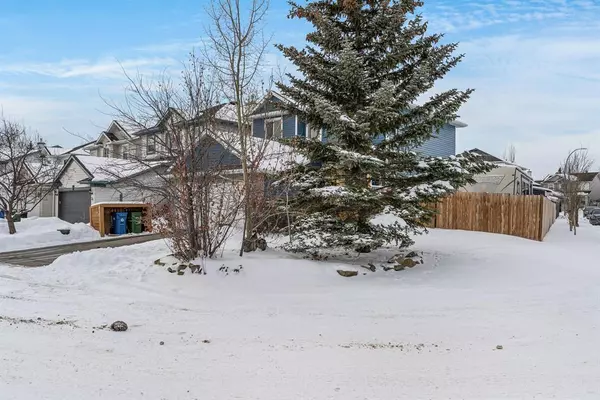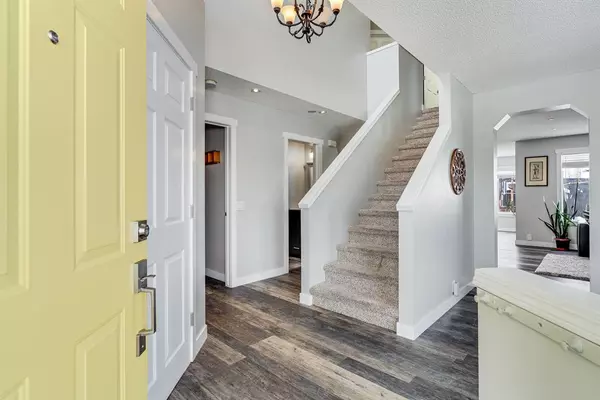For more information regarding the value of a property, please contact us for a free consultation.
83 Tuscany Hills CIR NW Calgary, AB T3L2E5
Want to know what your home might be worth? Contact us for a FREE valuation!

Our team is ready to help you sell your home for the highest possible price ASAP
Key Details
Sold Price $631,981
Property Type Single Family Home
Sub Type Detached
Listing Status Sold
Purchase Type For Sale
Square Footage 1,676 sqft
Price per Sqft $377
Subdivision Tuscany
MLS® Listing ID A2028677
Sold Date 03/15/23
Style 2 Storey
Bedrooms 3
Full Baths 3
Half Baths 1
HOA Fees $23/ann
HOA Y/N 1
Originating Board Calgary
Year Built 1998
Annual Tax Amount $3,764
Tax Year 2022
Lot Size 5,834 Sqft
Acres 0.13
Property Description
Welcome to the desirable community of Tuscany! This stunning home sits on a large corner lot, providing plenty of outdoor space for families to enjoy. The location is also ideal, as it is situated near schools, parks, shopping, walking paths, and the ravine, making it a great choice for everyone. The home has been extensively updated in recent years. The exterior of the home has been given a complete facelift with new siding, roof, soffit, fascia, front porch, rear deck, and fence. Inside the home many renovations were done in the past 5 years such as; the kitchen, most lighting, most windows, dining room, appliances, flooring, paint and trim, water heaters, and most recently close to $2000 on the furnace. Stepping into the home you will notice the bright floor plan, newer vinyl flooring throughout the main floor, and a den that can easily be used as a multi purpose room. The living room has a stone gas fire place and wood mantle keeping you warm for the last bit of winter. The renovated kitchen and dining room allows for plenty of space for large family dinners and entertaining. The kitchen has a built-in pantry with pull out drawers, stainless steel appliances and 200-year-old wood butcher block counter tops! Adjacent to the dining room is the patio door stepping out to your new composite deck for the upcoming BBQ season. The large backyard features a custom playhouse and shed. Once the trees are in bloom you will enjoy a variety of fruit trees (8 in total) in your sunny west backyard. If you have an RV or have always wanted one, there is plenty of room remaining in the yard to park it. Finishing the main floor is the laundry room/mud room with built-ins and a two piece powder room. The upper floor has a large primary bedroom with a feature wall, walk-in closet, and renovated 4-piece ensuite. The Second and third bedrooms are a great size and share another 4-piece bathroom. The basement is fully finished with a large living room, recreation/gym area, and 3-piece bathroom with a full tiled wall shower. The double attached garage with plenty of built-in storage space completes the home. It is evident the home has been transformed into a modern and comfortable living space. This Tuscany home is a great option for those looking for a modern, updated, and comfortable family home in a great location. With its numerous upgrades and appealing features, it is the perfect home for those looking for a move-in ready property that ticks all the boxes.
Location
Province AB
County Calgary
Area Cal Zone Nw
Zoning R-C1
Direction E
Rooms
Other Rooms 1
Basement Finished, Full
Interior
Interior Features Kitchen Island, No Smoking Home, Open Floorplan, Vinyl Windows
Heating Fireplace(s), Forced Air, Natural Gas
Cooling None
Flooring Carpet, Tile, Vinyl
Fireplaces Number 1
Fireplaces Type Gas
Appliance Dishwasher, Dryer, Electric Range, Garage Control(s), Microwave Hood Fan, Refrigerator, Washer, Window Coverings
Laundry Laundry Room, Main Level
Exterior
Parking Features Double Garage Attached, Driveway
Garage Spaces 2.0
Garage Description Double Garage Attached, Driveway
Fence Fenced
Community Features Clubhouse, Park, Schools Nearby, Playground, Sidewalks, Street Lights, Tennis Court(s), Shopping Nearby
Amenities Available Clubhouse, Day Care, Party Room, Picnic Area, Playground, Racquet Courts, Recreation Facilities
Roof Type Asphalt Shingle
Porch Deck, Front Porch
Lot Frontage 34.32
Exposure E
Total Parking Spaces 4
Building
Lot Description Back Yard, Corner Lot, Fruit Trees/Shrub(s), Front Yard, Lawn, Landscaped, Many Trees
Foundation Poured Concrete
Architectural Style 2 Storey
Level or Stories Two
Structure Type Stone,Vinyl Siding,Wood Frame
Others
Restrictions None Known
Tax ID 76286107
Ownership Private
Read Less



