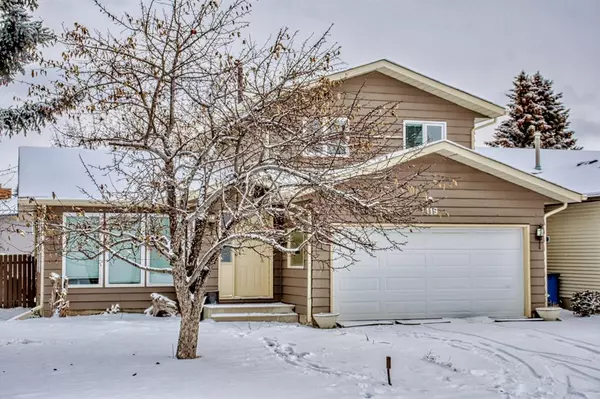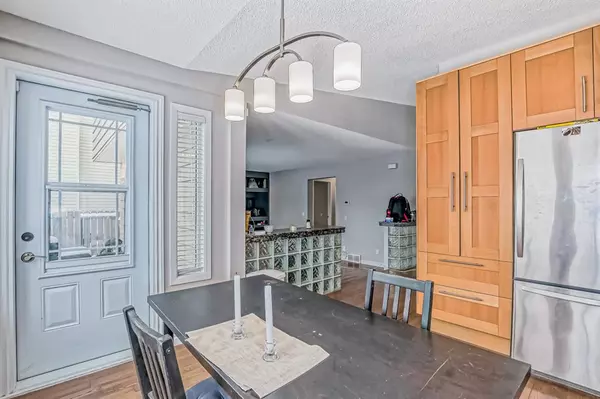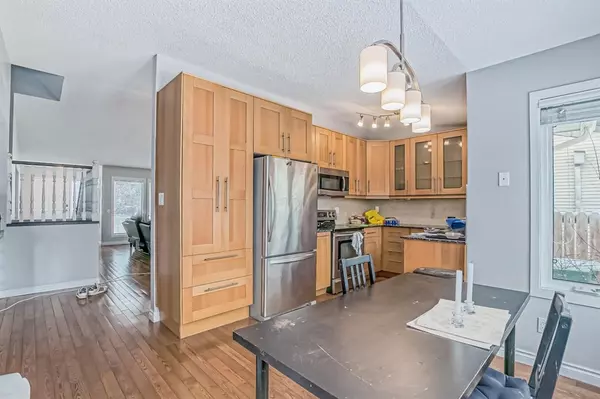For more information regarding the value of a property, please contact us for a free consultation.
119 Woodstock RD SW Calgary, AB T2W 5W3
Want to know what your home might be worth? Contact us for a FREE valuation!

Our team is ready to help you sell your home for the highest possible price ASAP
Key Details
Sold Price $578,000
Property Type Single Family Home
Sub Type Detached
Listing Status Sold
Purchase Type For Sale
Square Footage 1,789 sqft
Price per Sqft $323
Subdivision Woodlands
MLS® Listing ID A2029354
Sold Date 03/15/23
Style 2 Storey Split
Bedrooms 1
Full Baths 1
Half Baths 1
Originating Board Calgary
Year Built 1984
Annual Tax Amount $2,984
Tax Year 2021
Lot Size 492 Sqft
Acres 0.01
Property Description
SELLERS ARE VERY MOTIVATED! welcome to this wonderful home in the heart of Woodlands SW Calgary. Tons of natural light throughout the home and a fabulous family room with a unique fireplace. Located in a very quiet street, in a good neighbourhood, less than block from a park. Huge nice backyard, main Double attached garage. Large Back Deck . Kitchen has been remodelled with maple cabinets and granite counters. Hardwood floors, a wood burning fireplace, main floor laundry and an open floor plan. The bathrooms have also been upgraded, windows recently installed.
Location
Province AB
County Calgary
Area Cal Zone S
Zoning r-c1
Direction W
Rooms
Basement Finished, Full, Partially Finished
Interior
Interior Features Chandelier, High Ceilings, Storage
Heating Central
Cooling None
Flooring Carpet, Ceramic Tile, Hardwood
Fireplaces Number 1
Fireplaces Type Gas
Appliance Built-In Oven, Dishwasher, Dryer, Microwave, Refrigerator, Washer/Dryer
Laundry Main Level
Exterior
Parking Features Double Garage Attached
Garage Spaces 2.0
Garage Description Double Garage Attached
Fence Fenced
Community Features Park, Schools Nearby, Playground, Sidewalks, Street Lights, Shopping Nearby
Roof Type Asphalt Shingle
Porch Deck
Lot Frontage 122.94
Total Parking Spaces 4
Building
Lot Description Back Yard
Foundation Poured Concrete
Architectural Style 2 Storey Split
Level or Stories Two
Structure Type Concrete,Vinyl Siding,Wood Frame
Others
Restrictions None Known
Tax ID 76488562
Ownership Other
Read Less



