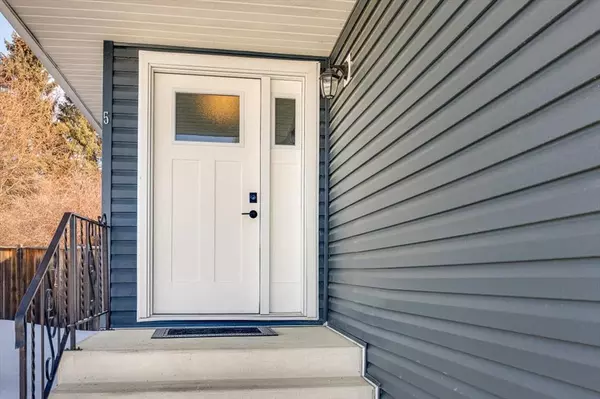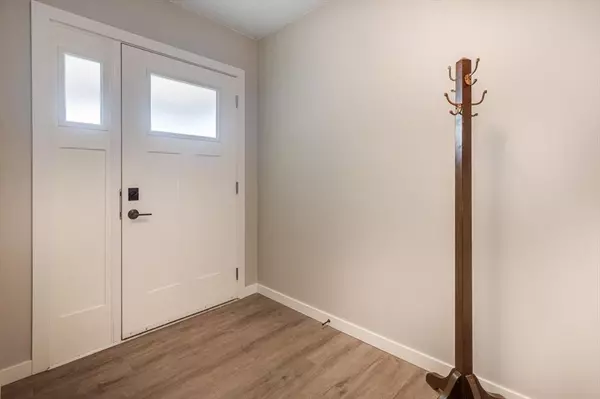For more information regarding the value of a property, please contact us for a free consultation.
5 Westview DR Lacombe, AB T4L 1R6
Want to know what your home might be worth? Contact us for a FREE valuation!

Our team is ready to help you sell your home for the highest possible price ASAP
Key Details
Sold Price $301,000
Property Type Single Family Home
Sub Type Detached
Listing Status Sold
Purchase Type For Sale
Square Footage 1,281 sqft
Price per Sqft $234
Subdivision Fairway Heights
MLS® Listing ID A2029630
Sold Date 03/15/23
Style Bungalow
Bedrooms 3
Full Baths 1
Half Baths 1
Originating Board Central Alberta
Year Built 1976
Annual Tax Amount $3,277
Tax Year 2022
Lot Size 9,473 Sqft
Acres 0.22
Property Description
Have a park of your own in the backyard of this massive lot. Landscaped with mature trees (where Spring smells amazing from the lilac and crabapple tree), there's still lots of yard wide open for play or gardening. There are also 3 playgrounds within easy walking distance and the entrance to Westview Park with access to Lacombe's pathway system is a minute away. Entering this 3-bedroom home, the first things you experience are the modern tones of the luxury vinyl plank flooring, muted grey walls, white interior doors and white millwork. (All of the upgrades in this home were professionally done and the list is long.) Once past the large entryway you see the inviting sunken living room with brick chimney and gas fireplace insert. A little further down the hallway is the dining room with views through the upgraded vinyl windows to the street and the backyard. Rounding the corner again, cut through the retro-vibe kitchen with upgraded appliances to head towards the three good-sized bedrooms and main bath. The primary bedroom is plenty big enough for a king bed and has a half bath and large closet. Heading to the basement you'll find a blank canvas waiting for you to put your own mark on this home. You'll also find the laundry here, ample storage areas and a family room. The single detached garage can park a crew cab pickup truck even with the workbench at the far end. And the drive pad is large enough for your toys or another vehicle or two.
Location
Province AB
County Lacombe
Zoning R1
Direction W
Rooms
Other Rooms 1
Basement Full, Partially Finished
Interior
Interior Features Low Flow Plumbing Fixtures, Storage, Vinyl Windows
Heating High Efficiency
Cooling None
Flooring Vinyl
Fireplaces Number 1
Fireplaces Type Brick Facing, Gas, Insert, Living Room
Appliance Dryer, Electric Range, Range Hood, Refrigerator, Washer, Window Coverings
Laundry In Basement, Laundry Room
Exterior
Parking Features Parking Pad, Single Garage Detached
Garage Spaces 1.0
Garage Description Parking Pad, Single Garage Detached
Fence Fenced
Community Features Park, Playground, Street Lights
Roof Type Asphalt Shingle
Porch Patio
Lot Frontage 55.0
Total Parking Spaces 3
Building
Lot Description Back Yard, Fruit Trees/Shrub(s), Front Yard, Irregular Lot, Landscaped, Many Trees, Pie Shaped Lot
Foundation Poured Concrete
Architectural Style Bungalow
Level or Stories One
Structure Type Brick,Vinyl Siding
Others
Restrictions None Known
Tax ID 79422701
Ownership Other
Read Less



