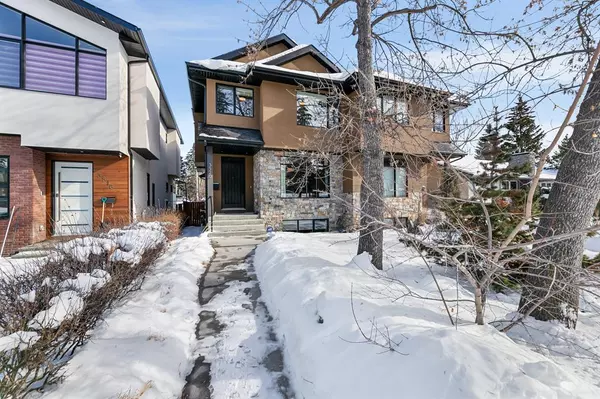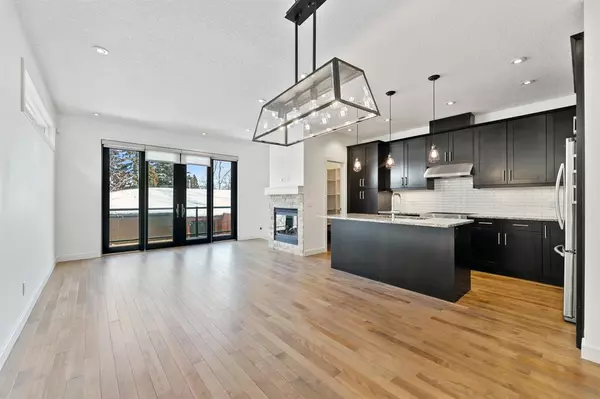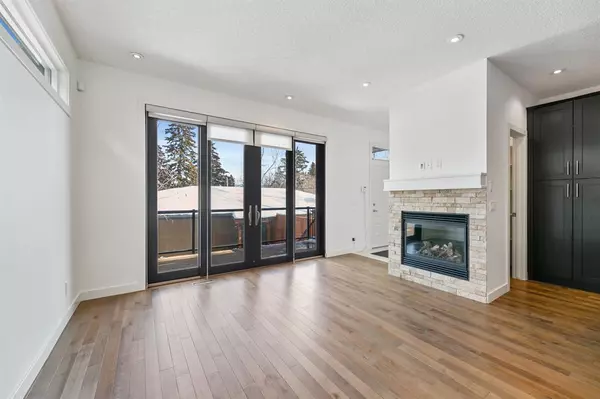For more information regarding the value of a property, please contact us for a free consultation.
3520 43 ST SW Calgary, AB T3E3P5
Want to know what your home might be worth? Contact us for a FREE valuation!

Our team is ready to help you sell your home for the highest possible price ASAP
Key Details
Sold Price $725,000
Property Type Single Family Home
Sub Type Semi Detached (Half Duplex)
Listing Status Sold
Purchase Type For Sale
Square Footage 1,703 sqft
Price per Sqft $425
Subdivision Glenbrook
MLS® Listing ID A2029489
Sold Date 03/15/23
Style 2 Storey,Side by Side
Bedrooms 4
Full Baths 3
Half Baths 1
Originating Board Calgary
Year Built 2012
Annual Tax Amount $4,418
Tax Year 2022
Lot Size 2,852 Sqft
Acres 0.07
Property Description
Welcome to this meticulously maintained home on a quiet street in Glenbrook with over 2300 square feet of livable space with polished finishes and a tasteful colour palette. The bright main floor is open with 9 ft ceilings, immaculate hard wood floors, recessed lighting, 2 piece powder room and a large west facing den/study. The kitchen is complete with tons of custom cabinetry, subway tile back splash, granite counter tops, under counter lighting, separate pantry and a large island overlooking the dining area and family room, warmed by a stone faced fireplace. The large east facing windows flood the space with natural light and the sliders open to the rear deck expanding the main living area. The upper level features the primary bedroom with 11 ft vaulted ceilings, large 5 piece spa like ensuite with full glass shower, deep jetted soaker tub, double vanity and generous organized walk in closet. The lower level has the fourth bedroom, 3 piece bathroom, infloor heat, storage and huge recreation room perfect for entertaining and media space. Front and back yards have been fully landscaped ($29,000) with a combination of real stone and trouble free greenery, for a very low maintenance lifestyle. This home has been very well cared for and shows pride of ownership by the original owner.
Location
Province AB
County Calgary
Area Cal Zone W
Zoning R-C2
Direction W
Rooms
Other Rooms 1
Basement Finished, Full
Interior
Interior Features Closet Organizers, Granite Counters, No Animal Home, No Smoking Home, Open Floorplan, Pantry, Recessed Lighting
Heating In Floor, In Floor Roughed-In, Forced Air, Natural Gas
Cooling None
Flooring Carpet, Ceramic Tile, Hardwood
Fireplaces Number 1
Fireplaces Type Family Room, Gas, Glass Doors, Mantle
Appliance Dishwasher, Dryer, Garage Control(s), Gas Range, Microwave, Range Hood, Refrigerator, Washer, Water Softener, Window Coverings
Laundry Upper Level
Exterior
Parking Features Double Garage Detached
Garage Spaces 2.0
Garage Description Double Garage Detached
Fence Fenced
Community Features Schools Nearby, Shopping Nearby
Roof Type Asphalt Shingle
Porch Deck
Lot Frontage 25.0
Exposure W
Total Parking Spaces 2
Building
Lot Description Back Lane, Back Yard, Low Maintenance Landscape, Street Lighting
Foundation Poured Concrete
Architectural Style 2 Storey, Side by Side
Level or Stories Two
Structure Type Stone,Stucco
Others
Restrictions None Known
Tax ID 76636933
Ownership Power of Attorney
Read Less



