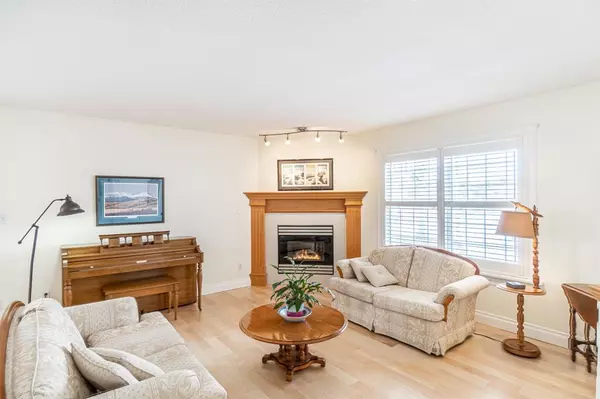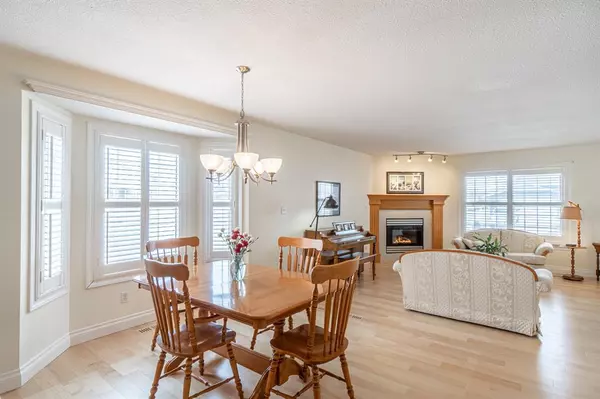For more information regarding the value of a property, please contact us for a free consultation.
1511 10 AVE SE High River, AB T1V 1L8
Want to know what your home might be worth? Contact us for a FREE valuation!

Our team is ready to help you sell your home for the highest possible price ASAP
Key Details
Sold Price $505,000
Property Type Single Family Home
Sub Type Detached
Listing Status Sold
Purchase Type For Sale
Square Footage 1,394 sqft
Price per Sqft $362
Subdivision Sunshine Meadow
MLS® Listing ID A2024106
Sold Date 05/20/23
Style Bungalow
Bedrooms 4
Full Baths 3
Originating Board Calgary
Year Built 1993
Annual Tax Amount $3,165
Tax Year 2022
Lot Size 5,772 Sqft
Acres 0.13
Property Description
Amazing fully developed, updated bungalow on a super quiet street in Sunshine Meadows! Stunning features include: 3 bedrooms up + 1 large bedroom down, 3 full bathrooms, over 2550 developed sq ft, sunny SOUTH facing back yard - professionally landscaped (both front and back yards), large corner lot offers excellent curb appeal and only one direct neighbor, newer carpet (2022), newer hardwood & paint (2021), central vacuum, cozy gas fireplace, well designed/spacious fully developed basement with wet bar & huge laundry room/bathroom combo (with heated floors), beautiful shutters, functional sunroom, front double insulated garage, underground sprinklers, front phantom screen, front porch with composite decking & much more! Location is outstanding - 5 minute walk to both Sunshine & Emerson Lakes, all schools & amenities close by and very easy access to Highway to Calgary! TOTAL PRIDE IN OWNERSHIP AND MOVE IN READY - you will not be disappointed! IMMEDIATE POSSESSION!
Location
Province AB
County Foothills County
Zoning TND
Direction N
Rooms
Basement Finished, Full
Interior
Interior Features Central Vacuum, No Animal Home, Open Floorplan
Heating In Floor, Forced Air, Natural Gas
Cooling None
Flooring Carpet, Ceramic Tile, Hardwood
Fireplaces Number 1
Fireplaces Type Gas, Living Room
Appliance Dishwasher, Dryer, Electric Stove, Garage Control(s), Microwave, Refrigerator, Washer, Window Coverings
Laundry In Basement
Exterior
Garage Double Garage Attached, Insulated
Garage Spaces 2.0
Garage Description Double Garage Attached, Insulated
Fence Fenced
Community Features Park, Playground, Schools Nearby, Shopping Nearby, Sidewalks, Street Lights
Roof Type Asphalt Shingle
Porch Deck, Enclosed, Front Porch
Lot Frontage 27.89
Exposure N
Total Parking Spaces 4
Building
Lot Description Lawn, Rectangular Lot
Foundation Poured Concrete
Architectural Style Bungalow
Level or Stories One
Structure Type Concrete,Wood Frame
Others
Restrictions None Known
Tax ID 77125828
Ownership Private
Read Less
GET MORE INFORMATION




