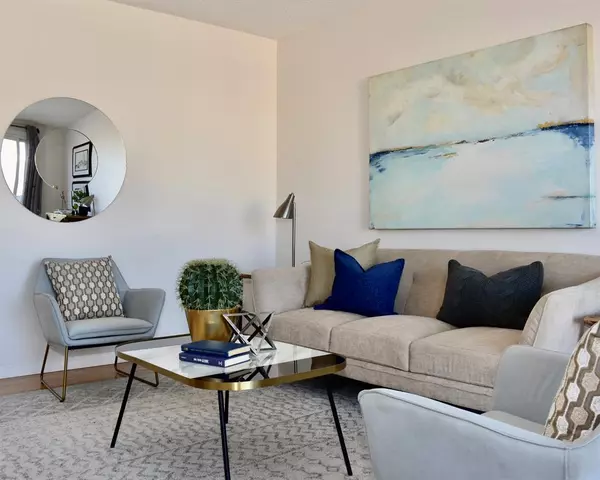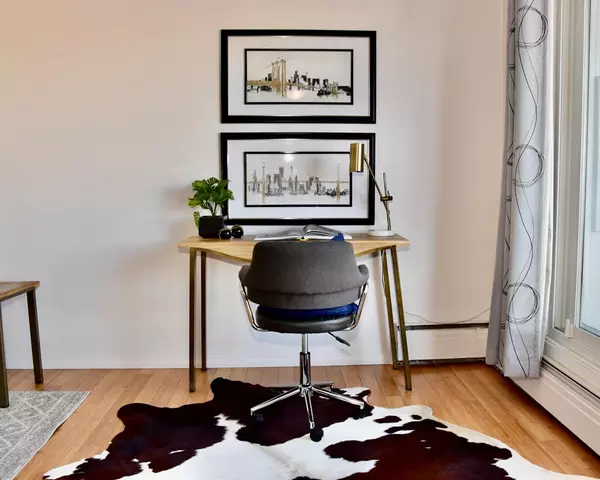For more information regarding the value of a property, please contact us for a free consultation.
110 24 AVE SW #403 Calgary, AB T2S 0J9
Want to know what your home might be worth? Contact us for a FREE valuation!

Our team is ready to help you sell your home for the highest possible price ASAP
Key Details
Sold Price $250,000
Property Type Condo
Sub Type Apartment
Listing Status Sold
Purchase Type For Sale
Square Footage 804 sqft
Price per Sqft $310
Subdivision Mission
MLS® Listing ID A2018306
Sold Date 03/15/23
Style Low-Rise(1-4)
Bedrooms 2
Full Baths 1
Condo Fees $452/mo
Originating Board Calgary
Year Built 1969
Annual Tax Amount $1,812
Tax Year 2022
Property Description
Bright top floor 2 bedroom suite in Mission. This quiet concrete building is on a cul de sac that ends on the Elbow River.There was an extreme makeover 10 years ago. Kitchen was opened up and expanded with Thomasville cabinets,granite counters,tile backsplash and stainless steel appliances.Flooring is solid bamboo( not laminate). Features ensuite laundry in the unit . North facing balcony gives you views of the city and river. Walking distance to everything you need in an inner city condo. This would make an excellent rental property or home for someone that wants an inner city property. Currently no dogs allowed.
Location
Province AB
County Calgary
Area Cal Zone Cc
Zoning DC (pre 1P2007)
Direction S
Interior
Interior Features Kitchen Island, No Animal Home, No Smoking Home
Heating Baseboard, Natural Gas
Cooling None
Flooring Ceramic Tile, Hardwood
Appliance Dishwasher, Electric Oven, European Washer/Dryer Combination, Microwave Hood Fan, Refrigerator
Laundry In Unit
Exterior
Parking Features Alley Access, Off Street, Stall
Garage Description Alley Access, Off Street, Stall
Community Features Schools Nearby, Playground, Pool, Shopping Nearby
Amenities Available None
Roof Type Flat
Porch Balcony(s)
Exposure N
Total Parking Spaces 1
Building
Story 4
Foundation Poured Concrete
Architectural Style Low-Rise(1-4)
Level or Stories Single Level Unit
Structure Type Concrete
Others
HOA Fee Include Heat,Insurance,Interior Maintenance,Maintenance Grounds,Parking,Professional Management,Reserve Fund Contributions,Sewer,Water
Restrictions Pet Restrictions or Board approval Required
Ownership Other
Pets Allowed Restrictions
Read Less



