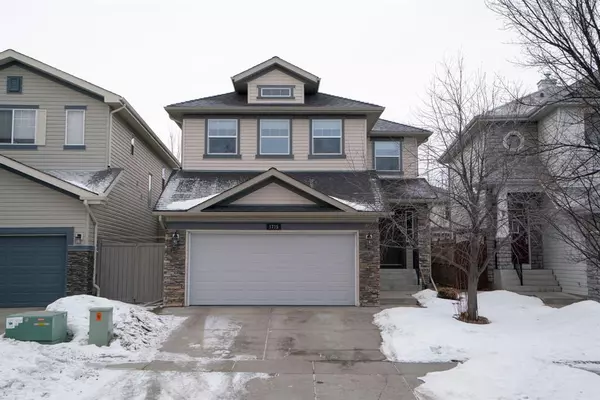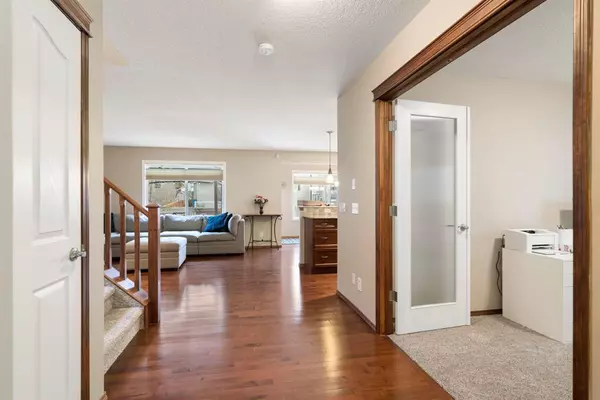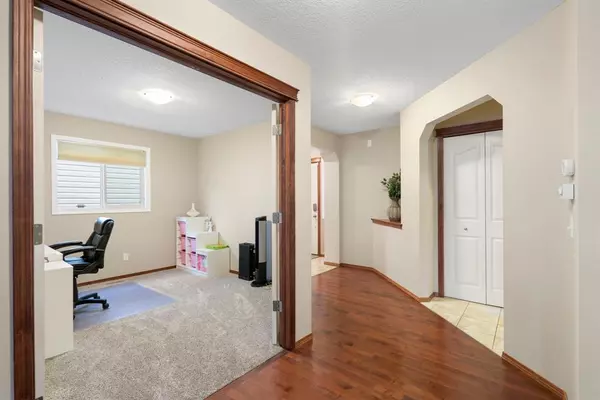For more information regarding the value of a property, please contact us for a free consultation.
1715 Chaparral Ravine WAY SE Calgary, AB T2X 0A5
Want to know what your home might be worth? Contact us for a FREE valuation!

Our team is ready to help you sell your home for the highest possible price ASAP
Key Details
Sold Price $665,000
Property Type Single Family Home
Sub Type Detached
Listing Status Sold
Purchase Type For Sale
Square Footage 2,210 sqft
Price per Sqft $300
Subdivision Chaparral
MLS® Listing ID A2026295
Sold Date 03/15/23
Style 2 Storey
Bedrooms 4
Full Baths 3
Half Baths 1
HOA Fees $28/ann
HOA Y/N 1
Originating Board Calgary
Year Built 2006
Annual Tax Amount $4,246
Tax Year 2022
Lot Size 4,294 Sqft
Acres 0.1
Property Description
CHECK OUT this stunning 4 bedroom, 2,210 Home in Chaparral Ravine, with lake access. The main floor offers an open concept and large windows letting in natural light. The kitchen features loads of counter space, a large pantry, granite countertops, and stainless steel appliances. The living room gives you a place to entertain as well as a beautiful gas fireplace. The main floor offers a private office perfect for working from home or a kid homework area. Upstairs you will find your primary bedroom, featuring a walk-in closet, His/Her Sinks with granite countertops, a large soaker tub, and beautiful tile throughout. There are two other bedrooms on the second floor as well as a spacious bonus room perfect for movie night and of course a convenient laundry. The basement has been fully developed with a spacious bedroom and 3 pcs bathroom and a huge rec room for games and entertainment. The south-facing backyard is fully fenced and landscaped and features a large deck with a gazebo perfect for those summer BBQs. Don't miss out on this beautiful home!
Location
Province AB
County Calgary
Area Cal Zone S
Zoning R-1N
Direction N
Rooms
Other Rooms 1
Basement Finished, Full
Interior
Interior Features Kitchen Island, Open Floorplan, Pantry
Heating Forced Air, Natural Gas
Cooling None
Flooring Carpet, Hardwood, Tile
Fireplaces Number 1
Fireplaces Type Gas, Living Room, Tile
Appliance Dishwasher, Dryer, Electric Stove, Garage Control(s), Microwave, Range Hood, Refrigerator, Washer, Window Coverings
Laundry Upper Level
Exterior
Parking Features Double Garage Attached
Garage Spaces 2.0
Garage Description Double Garage Attached
Fence Fenced
Community Features Fishing, Golf, Lake, Park, Schools Nearby, Playground, Sidewalks, Street Lights, Tennis Court(s), Shopping Nearby
Amenities Available None
Roof Type Asphalt Shingle
Porch Deck, Porch
Lot Frontage 34.19
Exposure N
Total Parking Spaces 2
Building
Lot Description Back Yard, Front Yard, Landscaped, Rectangular Lot
Foundation Poured Concrete
Architectural Style 2 Storey
Level or Stories Two
Structure Type Vinyl Siding,Wood Frame
Others
Restrictions None Known
Tax ID 76406921
Ownership Private
Read Less



