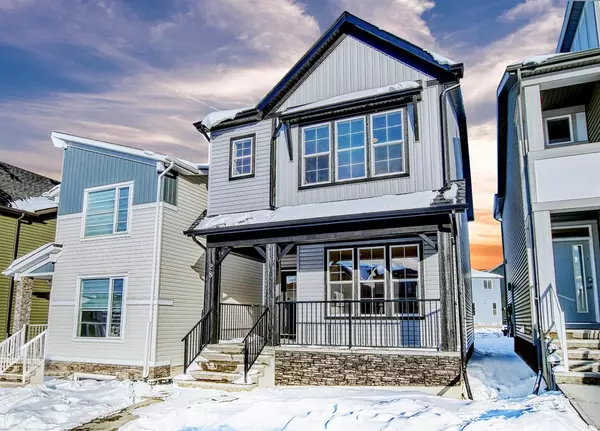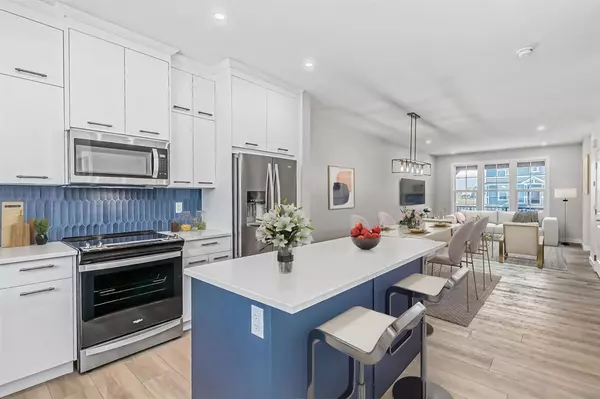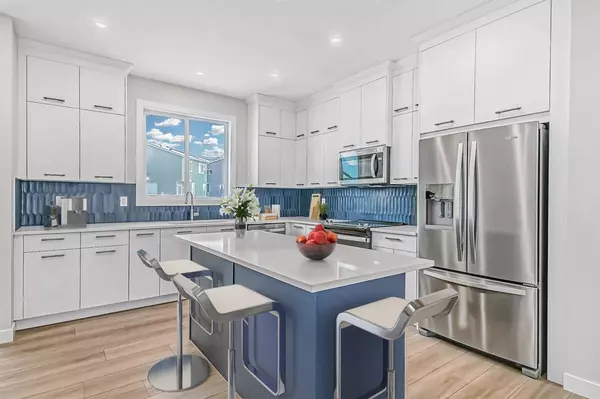For more information regarding the value of a property, please contact us for a free consultation.
28 Ambleton ST NW Calgary, AB T3P 1W5
Want to know what your home might be worth? Contact us for a FREE valuation!

Our team is ready to help you sell your home for the highest possible price ASAP
Key Details
Sold Price $597,000
Property Type Single Family Home
Sub Type Detached
Listing Status Sold
Purchase Type For Sale
Square Footage 1,695 sqft
Price per Sqft $352
Subdivision Ambleton
MLS® Listing ID A2028153
Sold Date 03/15/23
Style 2 Storey
Bedrooms 3
Full Baths 2
Half Baths 1
Originating Board Calgary
Year Built 2023
Tax Year 2022
Lot Size 2,749 Sqft
Acres 0.06
Property Description
Why wait to build when you can move into your BRAND NEW BUILD today?! Welcome home to this new & never occupied home with over $20k in upgrades including high end finishing touches such as hardware & lighting. This FULLY UPGRADED detached home with LVP throughout the entire home, offers almost 1700 square feet of living space, all in the trendy neighbourhood of AMBLETON. Large front covered porch greets you as pull up to the home. Upon entry, you will notice an open concept floorplan, first with a living room offering large windows. Next you have the dining room & kitchen area, finished with trendy colour selections, upgraded appliances, large centre island, quartz counters & full height cabinetry. Off the kitchen at the rear of the home you will find a convenient mudroom & a door to the back yard & deck area. The main floor is finished with a 2pc bathroom. Moving to the second level you will find 3 bedrooms, including the primary bedroom, a bright & large bonus room, laundry room and a full bathroom. The primary bedroom offers its own ensuite with stand up shower. Window treatments are included and will be installed soon! Basement has a fully completed side entrance, a bathroom rough-in, 2nd furnace, HRV, thermostat, soundproofing in the ceiling and a rough layout for a secondary suite and/or future plans - a legal suite could be an easy option with City approval. Book your private showing today & don’t miss out on the potential investment opportunity!!
Location
Province AB
County Calgary
Area Cal Zone N
Zoning R-C2
Direction W
Rooms
Basement Separate/Exterior Entry, Full, Unfinished
Interior
Interior Features Breakfast Bar, Built-in Features, Chandelier, Closet Organizers, Granite Counters, High Ceilings, Kitchen Island, No Animal Home, No Smoking Home, Open Floorplan, Walk-In Closet(s)
Heating Forced Air
Cooling None
Flooring Ceramic Tile, Vinyl
Appliance Dishwasher, Dryer, Microwave Hood Fan, Refrigerator, Stove(s), Washer
Laundry Upper Level
Exterior
Garage Parking Pad
Garage Description Parking Pad
Fence None
Community Features Other, Sidewalks
Roof Type Asphalt Shingle
Porch Deck, Front Porch
Lot Frontage 25.39
Total Parking Spaces 2
Building
Lot Description Back Lane, Level, Rectangular Lot, Zero Lot Line
Foundation Poured Concrete
Architectural Style 2 Storey
Level or Stories Two
Structure Type Other,Stone,Wood Frame
New Construction 1
Others
Restrictions None Known
Ownership Private
Read Less
GET MORE INFORMATION




