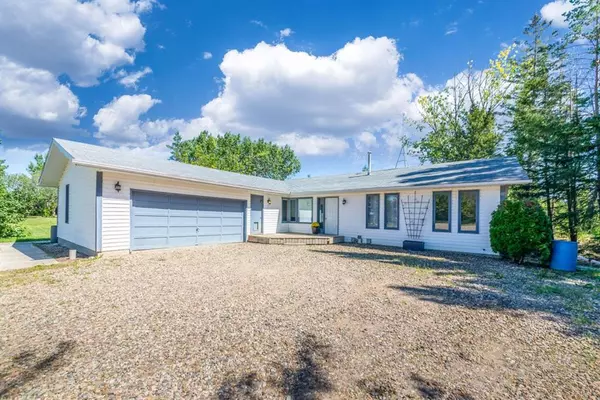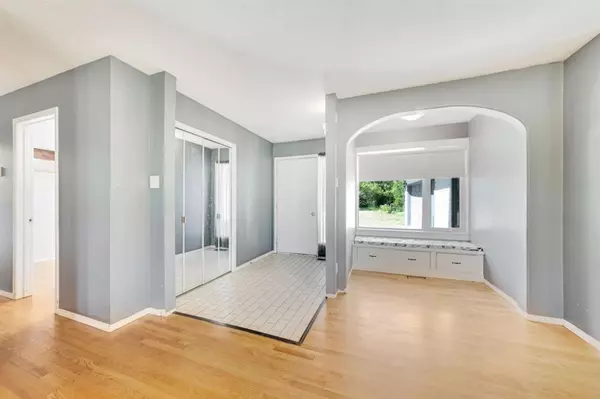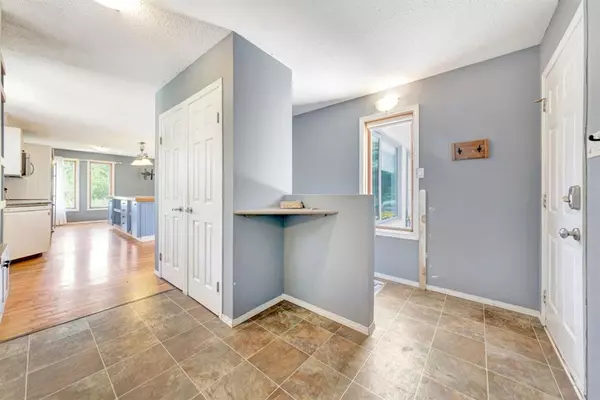For more information regarding the value of a property, please contact us for a free consultation.
NW 24-49-27-W3 Rural, SK S0M 1R0
Want to know what your home might be worth? Contact us for a FREE valuation!

Our team is ready to help you sell your home for the highest possible price ASAP
Key Details
Sold Price $325,000
Property Type Single Family Home
Sub Type Detached
Listing Status Sold
Purchase Type For Sale
Square Footage 1,400 sqft
Price per Sqft $232
MLS® Listing ID A1252444
Sold Date 03/15/23
Style Acreage with Residence,Bungalow
Bedrooms 5
Full Baths 3
Originating Board Lloydminster
Year Built 1984
Annual Tax Amount $3,079
Tax Year 2022
Lot Size 5.680 Acres
Acres 5.68
Property Description
Beautiful 5.68 acre stand alone acreage is meant for family living. Short 8 minute commute from Lloydminster with pavement right to your driveway. Fully finished 5 bedroom home has an open concept great room with a large 10 foot eat-up kitchen island, hardwood flooring, ample cabinetry, quality stainless steel appliances and a good sized pantry. Main floor laundry has folding table, built-in drying racks and is conveniently located off the mud room coming from the double attached garage. The master bedroom can easily accommodate a king size bed, has 2 large closets and an ensuite. 2 additional bedrooms and full bathroom finish off the 1,400 square foot main floor. The basement has a huge family room, bathroom, 2 large bedrooms as well as tons of storage. Mature yard has plenty of room for family enjoyment. Huge cedar deck, a playfort castle, firepit area and even a barn for horses. This country home offers a quick possession!
Location
Province SK
County Saskatchewan
Zoning ACR
Direction W
Rooms
Other Rooms 1
Basement Finished, Full
Interior
Interior Features Closet Organizers, Kitchen Island, Open Floorplan, Sump Pump(s), Walk-In Closet(s)
Heating Forced Air, Natural Gas
Cooling None
Flooring Carpet, Hardwood, Linoleum, Tile
Appliance Dishwasher, Dryer, Garage Control(s), Gas Water Heater, Microwave Hood Fan, Refrigerator, Stove(s), Washer, Window Coverings
Laundry Laundry Room, Main Level
Exterior
Parking Features Double Garage Attached, Gravel Driveway
Garage Spaces 2.0
Garage Description Double Garage Attached, Gravel Driveway
Fence Partial
Community Features None
Utilities Available Electricity Connected, Natural Gas Connected
Roof Type Asphalt Shingle
Porch Deck
Lot Frontage 1.0
Total Parking Spaces 2
Building
Lot Description Fruit Trees/Shrub(s), Lawn, Many Trees
Foundation Poured Concrete
Sewer Septic Field
Water Cistern
Architectural Style Acreage with Residence, Bungalow
Level or Stories One
Structure Type Vinyl Siding,Wood Frame
Others
Restrictions None Known
Ownership Private
Read Less



