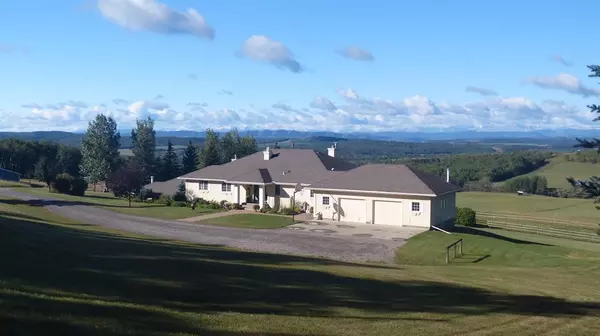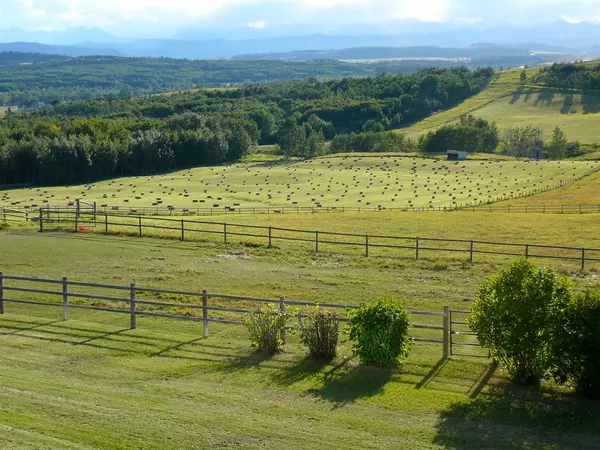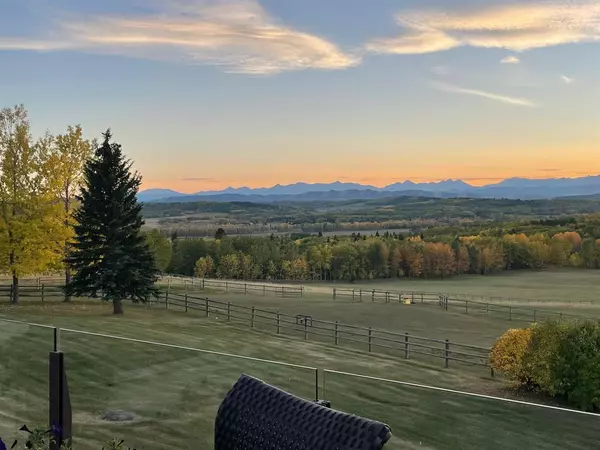For more information regarding the value of a property, please contact us for a free consultation.
306081 224 ST W Rural Foothills County, AB T0L 1K0
Want to know what your home might be worth? Contact us for a FREE valuation!

Our team is ready to help you sell your home for the highest possible price ASAP
Key Details
Sold Price $1,850,000
Property Type Single Family Home
Sub Type Detached
Listing Status Sold
Purchase Type For Sale
Square Footage 2,434 sqft
Price per Sqft $760
MLS® Listing ID A2028142
Sold Date 03/15/23
Style Acreage with Residence,Bungalow
Bedrooms 7
Full Baths 3
Half Baths 1
Originating Board Calgary
Year Built 1992
Annual Tax Amount $6,669
Tax Year 2022
Lot Size 15.000 Acres
Acres 15.0
Lot Dimensions 704 x 926 feet
Property Description
Wow the most beautiful view of the Rocky Mountains is right here! Drive through the log gate and enter a new world of fun for the whole family. The 16x32 heated indoor pool, the media room with large screen projector, Large craft room, 50x34 four stall barn with attached 20x34 wood shop, means this place has something for everyone. This immaculate, fully renovated, 2434 sq ft walkout bungalow has a wide open floor plan, back up generator, vaulted timber beam ceilings, walls of windows to maximize the views in every room and a total living space of over 6,066 sq feet. Located on 15 acres NW of Millarville, sits this fully landscaped, rail fenced, park-like setting that will make you the envy of all your friends. Does everyone like to be in your kitchen? Well there is lots of room in this wide open country Kitchen featuring large quartz island, Wolfe, Subzero, Decor, and Kitchenaid appliances and once again the biggest view from the kitchen or the large glass lined deck, looking into the K country, and the rugged Rocky mountains. Gleaming Oak Hardwood floors roll into the open formal dining room and a crackling fire in the Rock faced wood Fireplace sets the mood for the after dinner drinks in the Living room. Wake up to that majestic view, in the executive, Master Suite with the warmth of the gas fireplace taking off that morning chill . The 5 pc ensuite features soaker tub, separate shower, heated towel bar, and a well organized walk-in closet. 3 bedrooms up, 4 bedrooms down (of which the large one is being used as a large quilting room). After a fun filled pool party, the large media/rec room, is great for movie night or for the crew to gather around for game day celebrations. How about this location? End of the dead end road. Grazing lease borders East property line. Walking distance to the hamlet of Millarville, with K-8 school, General Store, Gas Station, soccer fields, hockey rink, and just up the road, ball diamonds, indoor riding arena and race track. All a part of the public facilities, of this very active, family community of Millarville. Convenient, 10 minutes to the Kananskis, 20 minutes to Okotoks and only 25 minutes to Calgary. So close to everything, but it will be the view, of the foothills rolling into the Kananskis, and the snow glistening off the Rocky Mountains, that you will enjoy waking up, and coming home to, each and every day. Wow! Please do not enter with out permission.
Location
Province AB
County Foothills County
Zoning CR
Direction E
Rooms
Other Rooms 1
Basement Finished, Full
Interior
Interior Features High Ceilings, Open Floorplan, Recreation Facilities
Heating In Floor, Fireplace Insert, Forced Air, Natural Gas, Wood
Cooling None
Flooring Hardwood
Fireplaces Number 2
Fireplaces Type Gas, Living Room, Master Bedroom, Wood Burning
Appliance Dishwasher, Double Oven, Dryer, Freezer, Gas Cooktop, Microwave, Refrigerator, Washer
Laundry Main Level
Exterior
Parking Features Double Garage Attached
Garage Spaces 2.0
Garage Description Double Garage Attached
Fence Cross Fenced, Fenced
Community Features Fishing, Schools Nearby, Playground
Utilities Available Electricity Connected, Natural Gas Connected, Phone Connected
Roof Type Asphalt Shingle
Porch Deck, Front Porch, Glass Enclosed
Total Parking Spaces 8
Building
Lot Description Backs on to Park/Green Space, Few Trees, Front Yard, Landscaped, Pasture, Rectangular Lot, Sloped, Views
Foundation Poured Concrete
Sewer Septic Field, Septic Tank
Water Well
Architectural Style Acreage with Residence, Bungalow
Level or Stories One
Structure Type Stucco,Wood Frame
Others
Restrictions None Known
Tax ID 75123901
Ownership Private
Read Less



