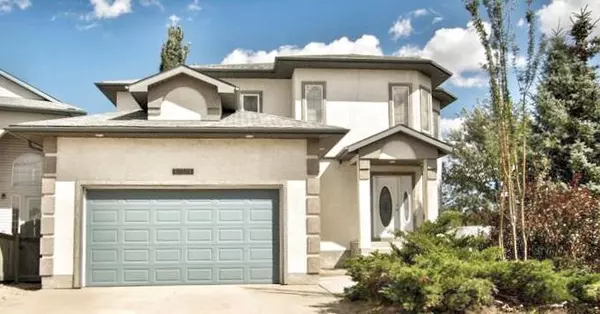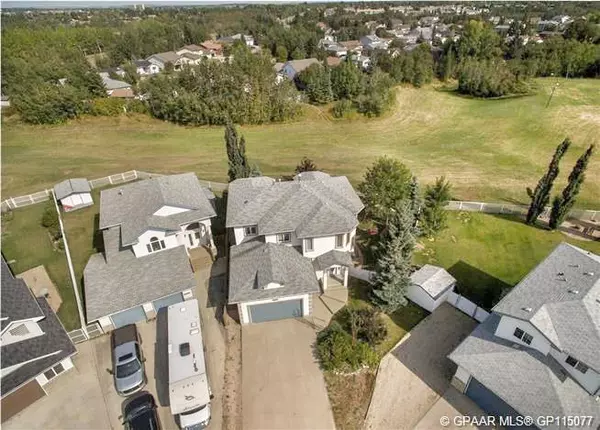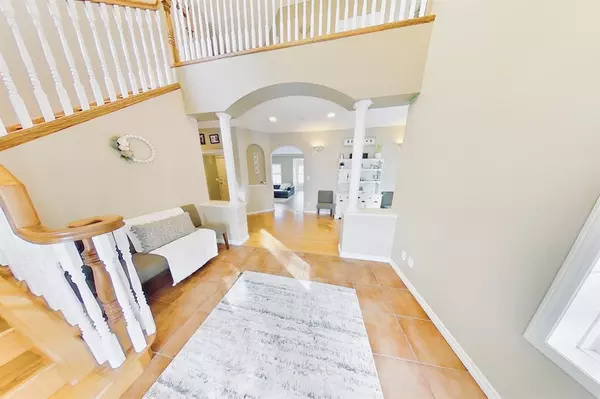For more information regarding the value of a property, please contact us for a free consultation.
10301 83A AVE Grande Prairie, AB T8W 2L4
Want to know what your home might be worth? Contact us for a FREE valuation!

Our team is ready to help you sell your home for the highest possible price ASAP
Key Details
Sold Price $500,000
Property Type Single Family Home
Sub Type Detached
Listing Status Sold
Purchase Type For Sale
Square Footage 2,536 sqft
Price per Sqft $197
Subdivision Mission Heights
MLS® Listing ID A2025139
Sold Date 03/14/23
Style 2 Storey
Bedrooms 4
Full Baths 4
Originating Board Grande Prairie
Year Built 1999
Annual Tax Amount $6,287
Tax Year 2022
Lot Size 6,616 Sqft
Acres 0.15
Property Description
Welcome to this stunning 4 bedroom +den , 4 bath home backing onto a picturesque green space ,situated in a desirable neighbourhood. As you enter the home , you' ll immediately be struck by the beautiful features and finishes that make this property truly special . The main level features a grand entrance leading to the open concept living and dining room with large windows that offer a breathtaking views of the green space . The spacious kitchen is equipped with modern appliances and numerous updates including , new stone countertops and updated backsplash . The large kitchen island provides an eat up bar for casual dining . A cozy family room with a gas fireplace is just steps away , making it the perfect spot to unwind and relax. Leading off of the family room is a cozy den for watching your favourite show or a quiet place to read. A small office and beautifully updated bathroom complete the main level . Heading up the grand staircase to the upper level you'll love the quiet reading /flex space . Let's talk about the impressive primary suite , with a double sided gas fireplace and a bay window providing gorgeous views of the ravine . The renovated ensuite is one that belongs in your dreams.. a stand alone bath , updated flooring and vanity with walk in shower make this the ultimate escape. The two other bedrooms share a full bathroom and each bedroom offers ample closet space and plenty of natural light . You ll love the convenience of the large laundry room and added storage on this level . The finished basement offers additional living space , with a large recreation room that can be used for a variety of purposes ,such as a home theatre or playroom . A large guest bedroom and bathroom and plenty of storage space complete this level . Outside the backyard is a true oasis , with a large deck thats perfect for entertaining and relaxing while taking in the stunning view of the greenspace. The front yard features mature trees , and a front succulent garden for those with a green thumb . This home is located in a family friendly neighbourhood with easy access to all amenities ,including shopping , schools, parks and public transit . Other improvements include , added AC, new toilets , bathroom vanities, garage heater, on demand HW , paint and a stamped concrete path . Don't miss this opportunity to make this gorgeous home your own and enjoy the tranquility and scenery of this incredible lot , call your favorite Realtor® today !
Location
Province AB
County Grande Prairie
Zoning RS
Direction W
Rooms
Other Rooms 1
Basement Finished, Full
Interior
Interior Features Chandelier, Granite Counters, High Ceilings, Kitchen Island, No Smoking Home, Pantry, Soaking Tub, Storage, Sump Pump(s), Tankless Hot Water
Heating Forced Air, Natural Gas
Cooling Central Air
Flooring Carpet, Ceramic Tile, Hardwood
Fireplaces Number 2
Fireplaces Type Bedroom, Double Sided, Gas, Living Room, Mantle
Appliance Central Air Conditioner, Dishwasher, Electric Stove, Garage Control(s), Gas Dryer, Refrigerator, Tankless Water Heater, Washer/Dryer, Window Coverings
Laundry Upper Level
Exterior
Parking Features Double Garage Attached, Garage Door Opener, Heated Garage
Garage Spaces 2.0
Garage Description Double Garage Attached, Garage Door Opener, Heated Garage
Fence Fenced
Community Features Schools Nearby, Shopping Nearby
Roof Type Asphalt Shingle
Porch Deck
Lot Frontage 31.6
Total Parking Spaces 2
Building
Lot Description City Lot, Cul-De-Sac, No Neighbours Behind, Pie Shaped Lot
Foundation Poured Concrete
Architectural Style 2 Storey
Level or Stories Two
Structure Type Stucco,Wood Frame
Others
Restrictions None Known
Tax ID 75860212
Ownership Private
Read Less



