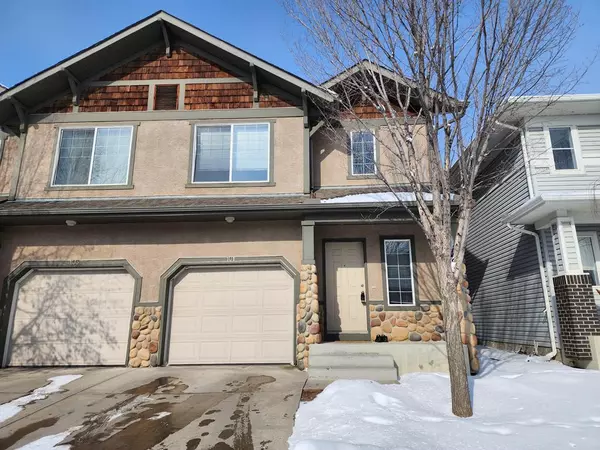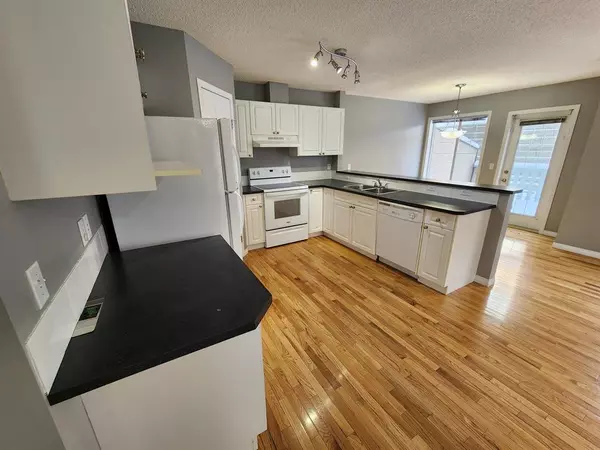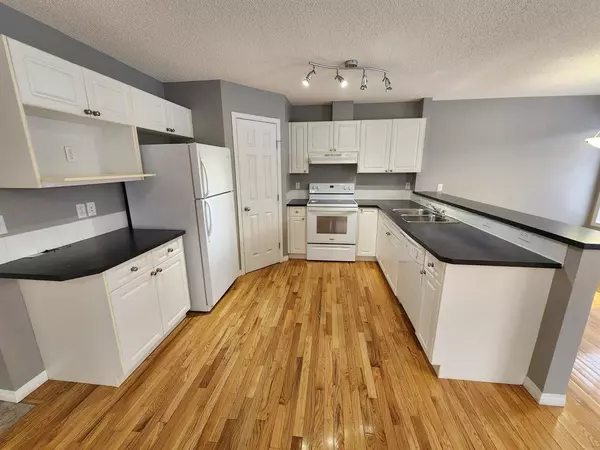For more information regarding the value of a property, please contact us for a free consultation.
101 Hidden Creek Rise NW Calgary, AB T3A6L4
Want to know what your home might be worth? Contact us for a FREE valuation!

Our team is ready to help you sell your home for the highest possible price ASAP
Key Details
Sold Price $364,000
Property Type Single Family Home
Sub Type Semi Detached (Half Duplex)
Listing Status Sold
Purchase Type For Sale
Square Footage 1,263 sqft
Price per Sqft $288
Subdivision Hidden Valley
MLS® Listing ID A2030190
Sold Date 03/14/23
Style 2 Storey,Side by Side
Bedrooms 3
Full Baths 2
Half Baths 1
Condo Fees $326
Originating Board Calgary
Year Built 2002
Annual Tax Amount $1,998
Tax Year 2022
Property Description
Welcome to your dream home in Hidden Valley! This affordable 3 bedroom townhouse is a perfect investment property or a place to call home. As you enter the home, you'll immediately appreciate the spacious open floor plan, which includes a cozy living room, dining area, and a fully equipped kitchen with ample cabinet space. The first floor also features a convenient half bathroom, as well as access to the single attached garage. On the second floor, you'll find a bright and airy master bedroom with a spacious walk-in closet and a 4 pc en-suite bathroom. Two additional bedrooms, a full bathroom, and a computer desk area complete the second floor. The unfinished basement is ready for your development or use it as a spacious gym area or storage. Other notable features include hardwood floors throughout, and fresh paint. Located in the highly desirable Hidden Valley community, this townhouse is just minutes away from shopping, dining, entertainment, and schools. Don't miss your chance to make this your home or investment!
Location
Province AB
County Calgary
Area Cal Zone N
Zoning M-C1 d75
Direction S
Rooms
Other Rooms 1
Basement Full, Unfinished
Interior
Interior Features Laminate Counters, No Smoking Home, Open Floorplan
Heating Forced Air
Cooling None
Flooring Carpet, Hardwood
Fireplaces Number 1
Fireplaces Type Gas
Appliance Dishwasher, Dryer, Electric Range, Refrigerator, Washer
Laundry In Basement
Exterior
Parking Features Single Garage Attached
Garage Spaces 1.0
Garage Description Single Garage Attached
Fence Partial
Community Features Park, Schools Nearby, Playground, Sidewalks, Street Lights, Shopping Nearby
Amenities Available None
Roof Type Asphalt Shingle
Porch Deck
Exposure S
Total Parking Spaces 2
Building
Lot Description Greenbelt
Foundation Poured Concrete
Architectural Style 2 Storey, Side by Side
Level or Stories Two
Structure Type Stucco,Wood Frame
New Construction 1
Others
HOA Fee Include Common Area Maintenance,Insurance,Professional Management,Reserve Fund Contributions,Snow Removal
Restrictions None Known
Tax ID 76719333
Ownership Private
Pets Allowed Call
Read Less



