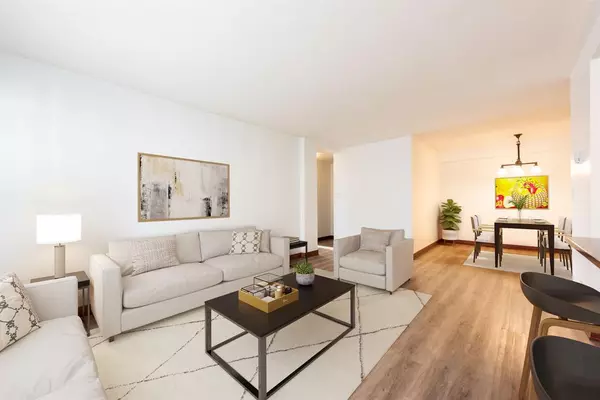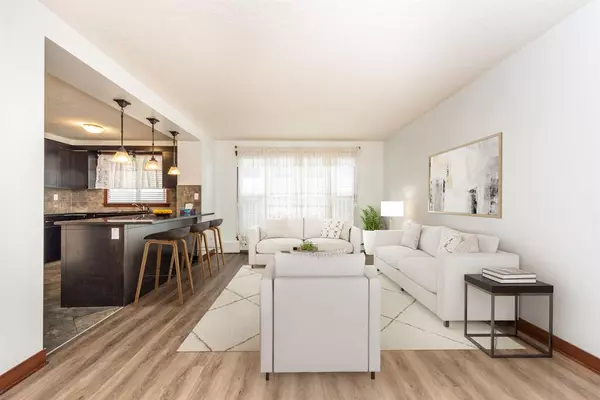For more information regarding the value of a property, please contact us for a free consultation.
920 68 AVE SW #202 Calgary, AB T2V 0N6
Want to know what your home might be worth? Contact us for a FREE valuation!

Our team is ready to help you sell your home for the highest possible price ASAP
Key Details
Sold Price $208,000
Property Type Condo
Sub Type Apartment
Listing Status Sold
Purchase Type For Sale
Square Footage 936 sqft
Price per Sqft $222
Subdivision Kingsland
MLS® Listing ID A2024345
Sold Date 03/14/23
Style Apartment
Bedrooms 2
Full Baths 1
Condo Fees $585/mo
Originating Board Calgary
Year Built 1970
Annual Tax Amount $1,412
Tax Year 2022
Property Description
LOCATION ALERT! Kingsland Nine-Twenty is located off of Elbow Drive near Chinook Centre mall, Major shopping centers, Rockyview hospital and several great schools and high schools as well as an endless list of great restaurants. The access to the transit system from this location just couldn't get better with direct buses going from your doorstep downtown or to the train station. The 2 bedroom units are very rare and hard to come by in this building. This large, bright and recently updated 2 bedroom unit offers nearly 936 square feet of living space, in-suite laundry, storage and loads of kitchen cabinet space. The kitchen is completed with granite countertops, and a large breakfast bar, leading onto its spacious open concept living room and dining room. Both bedrooms offer large closets with built-in organizers. This apartment is an ideal choice for couples downsizing without sacrificing too much space, first time home buyers or investors.
Location
Province AB
County Calgary
Area Cal Zone S
Zoning DC (pre 1P2007)
Direction S
Interior
Interior Features Breakfast Bar, Closet Organizers, Granite Counters, Open Floorplan, See Remarks, Soaking Tub, Storage
Heating Baseboard, Natural Gas
Cooling None
Flooring Tile, Vinyl Plank
Appliance Dishwasher, Dryer, Electric Stove, Microwave Hood Fan, Washer
Laundry In Unit
Exterior
Parking Features Stall
Garage Description Stall
Community Features Park, Schools Nearby, Playground, Sidewalks, Street Lights, Tennis Court(s), Shopping Nearby
Utilities Available Cable Available, Electricity Available, Natural Gas Connected, Garbage Collection, See Remarks, Sewer Connected, Water Connected
Amenities Available Elevator(s), Parking, Visitor Parking
Roof Type Asphalt/Gravel,Cedar Shake
Porch None
Exposure E
Total Parking Spaces 1
Building
Lot Description Corner Lot
Story 3
Foundation Poured Concrete
Sewer Public Sewer
Water Public
Architectural Style Apartment
Level or Stories Single Level Unit
Structure Type Concrete,Stucco,Wood Frame
Others
HOA Fee Include Gas,Heat,Insurance,Parking,Professional Management,Reserve Fund Contributions,Sewer,Snow Removal,Trash,Water
Restrictions Board Approval
Ownership Private
Pets Allowed Restrictions
Read Less



