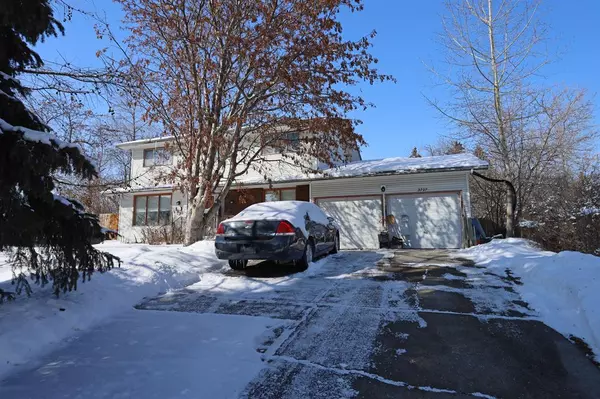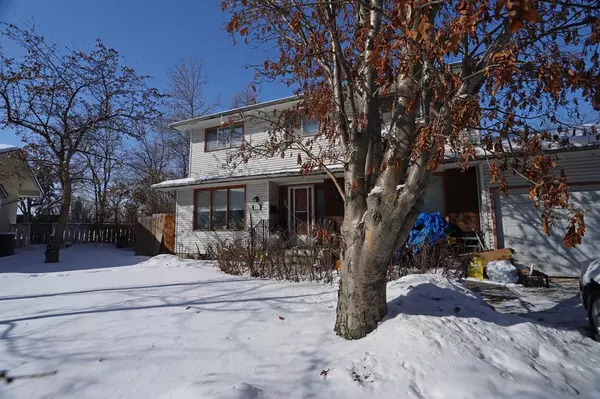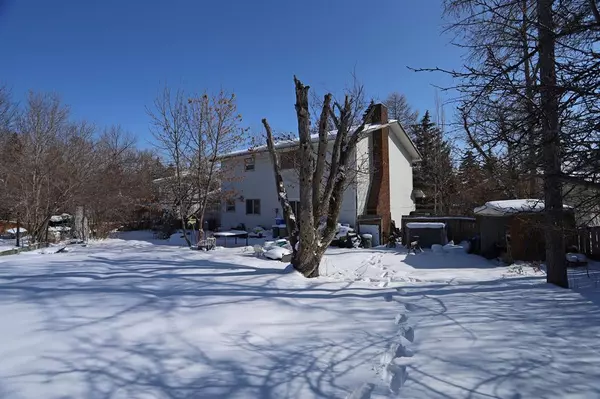For more information regarding the value of a property, please contact us for a free consultation.
3727 Utah DR NW Calgary, AB T2N 4A6
Want to know what your home might be worth? Contact us for a FREE valuation!

Our team is ready to help you sell your home for the highest possible price ASAP
Key Details
Sold Price $950,000
Property Type Single Family Home
Sub Type Detached
Listing Status Sold
Purchase Type For Sale
Square Footage 2,139 sqft
Price per Sqft $444
Subdivision University Heights
MLS® Listing ID A2029664
Sold Date 03/14/23
Style 2 Storey
Bedrooms 4
Full Baths 2
Half Baths 1
Originating Board Calgary
Year Built 1968
Annual Tax Amount $7,074
Tax Year 2022
Lot Size 0.294 Acres
Acres 0.29
Property Description
Builders, Developers & Renovators Alert! This sprawling 12,808sqft (.29 Acre) property, located in the highly sought-after established neighbourhood of University Heights is a rare find! Prime location backing onto The University of Calgary West Campus Park & within walking distance to UofC, Alberta Children's Hospital, Foothills Medical Centre, University District & Market Mall. This property features a traditional two storey home with over 2100sqft of living space, with total of 4 bedrooms up, formal living & dining rooms, eat-in kitchen & family room with fireplace & access into the pie-shaped backyard. Main floor laundry, oversized 2 car garage, loads of closet space & basement has an office & tons of space for future development. With its private Northwest-facing backyard, elevated lot & enviable location, this property is competitively priced to sell & won't last long.
Location
Province AB
County Calgary
Area Cal Zone Nw
Zoning R-C1
Direction SE
Rooms
Other Rooms 1
Basement Full, Partially Finished
Interior
Interior Features Ceiling Fan(s), Central Vacuum, Pantry, Storage, Walk-In Closet(s)
Heating Forced Air, Natural Gas
Cooling None
Flooring Carpet, Ceramic Tile, Linoleum
Fireplaces Number 1
Fireplaces Type Brick Facing, Family Room, Wood Burning
Appliance Other
Laundry Main Level, Sink
Exterior
Parking Features Double Garage Attached
Garage Spaces 2.0
Garage Description Double Garage Attached
Fence Fenced
Community Features Park, Schools Nearby, Playground, Shopping Nearby
Roof Type Asphalt Shingle
Porch Patio
Lot Frontage 42.23
Exposure SE
Total Parking Spaces 6
Building
Lot Description Back Lane, Back Yard, Front Yard, Garden, No Neighbours Behind, Landscaped, Pie Shaped Lot, Views
Foundation Poured Concrete
Architectural Style 2 Storey
Level or Stories Two
Structure Type Brick,Metal Siding ,Wood Frame
Others
Restrictions None Known
Tax ID 76534185
Ownership Private
Read Less



