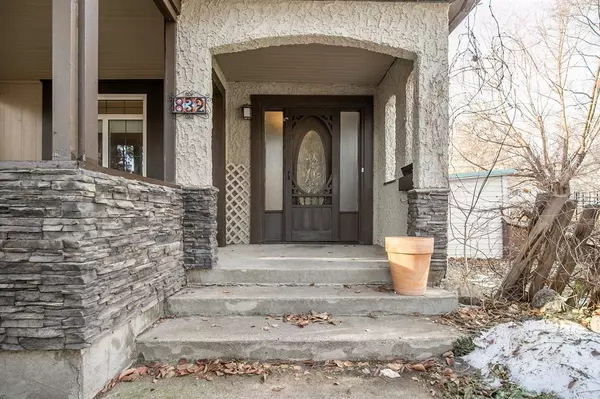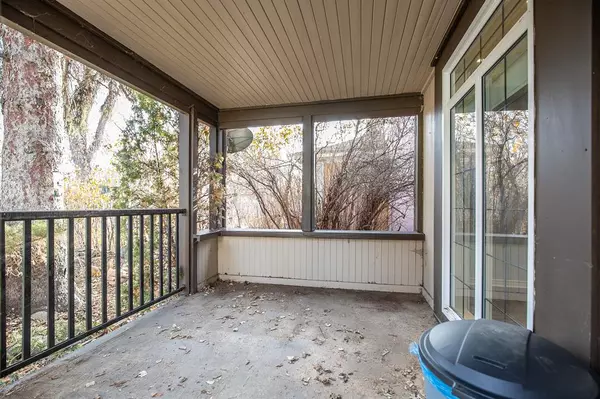For more information regarding the value of a property, please contact us for a free consultation.
832 7 ST S Lethbridge, AB T1J 2H8
Want to know what your home might be worth? Contact us for a FREE valuation!

Our team is ready to help you sell your home for the highest possible price ASAP
Key Details
Sold Price $265,000
Property Type Single Family Home
Sub Type Detached
Listing Status Sold
Purchase Type For Sale
Square Footage 1,416 sqft
Price per Sqft $187
Subdivision London Road
MLS® Listing ID A2019682
Sold Date 03/14/23
Style 2 Storey
Bedrooms 3
Full Baths 1
Half Baths 1
Originating Board Lethbridge and District
Year Built 1910
Annual Tax Amount $3,403
Tax Year 2022
Lot Size 5,045 Sqft
Acres 0.12
Property Description
Are you looking for a wonderful character home in the heart of London Road? Look no further! This updated two storey is spacious and bright, full of charm and warmth. Large main floor living area including a den in which one can access the heavily treed and private backyard. The upstairs is great, with three good sized bedrooms, further highlighted by a five piece bathroom. Clean, freshly carpeted and painted, the list of updates include; Newer windows, New roof and furnace 2016, New hot water tank and electrical panel 2015. Room for two car parking in the back. This beautiful family home is located close to schools, park, local shopping and the coulees. Do not miss out on this gem. Call your realtor today!
Location
Province AB
County Lethbridge
Zoning R-L (L)
Direction E
Rooms
Basement Partial, Unfinished
Interior
Interior Features See Remarks
Heating Forced Air, Natural Gas
Cooling None
Flooring Carpet, Laminate, Tile
Appliance Dishwasher, Stove(s), Washer/Dryer
Laundry Main Level
Exterior
Parking Features Off Street
Garage Description Off Street
Fence Fenced
Community Features Park, Schools Nearby, Playground
Roof Type Asphalt
Porch Other
Lot Frontage 32.0
Exposure E
Total Parking Spaces 1
Building
Lot Description Back Lane, Private
Foundation Poured Concrete
Architectural Style 2 Storey
Level or Stories Two
Structure Type Concrete,Wood Frame
Others
Restrictions None Known
Tax ID 75877947
Ownership Other
Read Less



