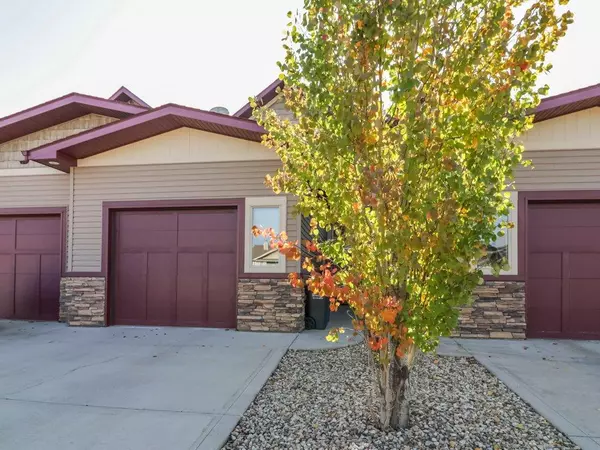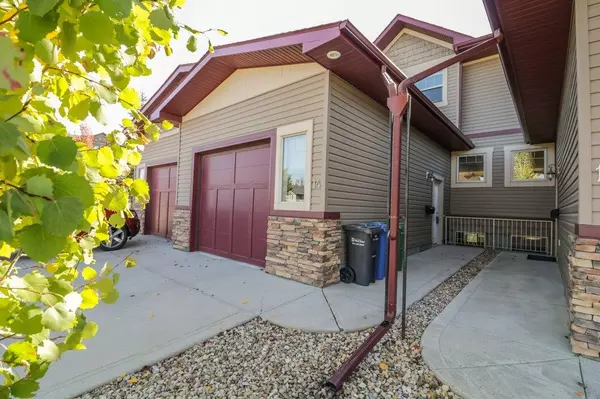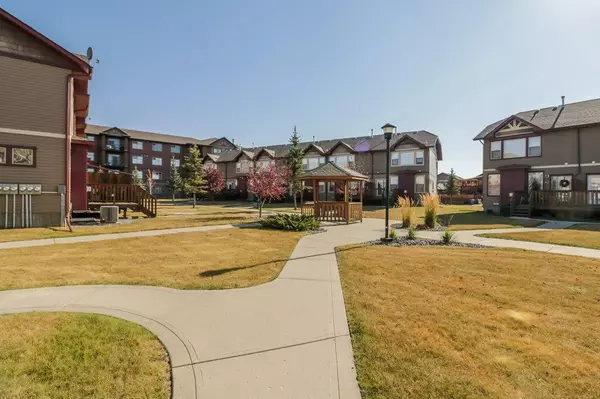For more information regarding the value of a property, please contact us for a free consultation.
45 Ironstone DR #14 Red Deer, AB T4R 0A9
Want to know what your home might be worth? Contact us for a FREE valuation!

Our team is ready to help you sell your home for the highest possible price ASAP
Key Details
Sold Price $254,000
Property Type Townhouse
Sub Type Row/Townhouse
Listing Status Sold
Purchase Type For Sale
Square Footage 1,339 sqft
Price per Sqft $189
Subdivision Ironstone
MLS® Listing ID A2005832
Sold Date 03/14/23
Style 2 Storey
Bedrooms 3
Full Baths 1
Half Baths 1
Condo Fees $312
Originating Board Central Alberta
Year Built 2006
Annual Tax Amount $2,579
Tax Year 2022
Lot Size 1,120 Sqft
Acres 0.03
Property Description
This two story condo townhouse is located at 14-45 Ironstone Drive in the lovely community of Ironcreek Villas. This property would suite so many - such as; It would make a great investment property, or perfect for the first time buyer and even a great downsize for the empty nesters. The subdivision of Ironstone has so much to offer and is close to all amenities; including Save On Grocery store, many restaurants - such as State & Main and is within walking distance to a great park, perfect to stroll down and let the kids play. The main floor offers a functional plan that offers an open living space so you can do your cooking and still spend time with the family or great for entertaining friends. The kitchen is a great layout and offers plenty of cabinets and counter space. The laundry is conveniently located on the main floor. The upstairs offers a good sized master bedroom with plenty of closet space, two more bedrooms and a full bathroom (which has had some plumbing updates - such as a new sink, shower head & fixtures ), a desk area and a good sized storage closet. . The home offers a nice wide staircase, all brand new carpets wtih new underlay, has been freshly painted, a new stove and hood fan, has extra insulated plumbing lines for the upstairs bathroom and a gas fireplace. It is turn key ready for you to move in and enjoy. The basement is undeveloped, but some work has been completed and is roughed in for a future bathroom. The finishing materials currently in the basement will stay. Enjoy the common area space and parking inside your garage , which is a good size (14-4 x 23-9) which is also drywalled, roughed in for heat, has some shelving, a water tap and a floor drain. A beautiful move-in ready cond that offers affordable llving and easy to maintain.
Location
Province AB
County Red Deer
Zoning R2
Direction N
Rooms
Basement Partial, Partially Finished
Interior
Interior Features High Ceilings
Heating Forced Air
Cooling None
Flooring Carpet, Linoleum
Fireplaces Number 1
Fireplaces Type Gas
Appliance Other
Laundry Laundry Room
Exterior
Parking Features Single Garage Attached
Garage Spaces 1.0
Garage Description Single Garage Attached
Fence None
Community Features Shopping Nearby
Amenities Available Snow Removal, Visitor Parking
Roof Type Asphalt
Porch Deck
Exposure N
Total Parking Spaces 2
Building
Lot Description Landscaped
Foundation Poured Concrete
Architectural Style 2 Storey
Level or Stories Two
Structure Type Vinyl Siding
Others
HOA Fee Include Maintenance Grounds,Snow Removal
Restrictions Pet Restrictions or Board approval Required
Tax ID 75148151
Ownership Private
Pets Allowed Restrictions
Read Less



