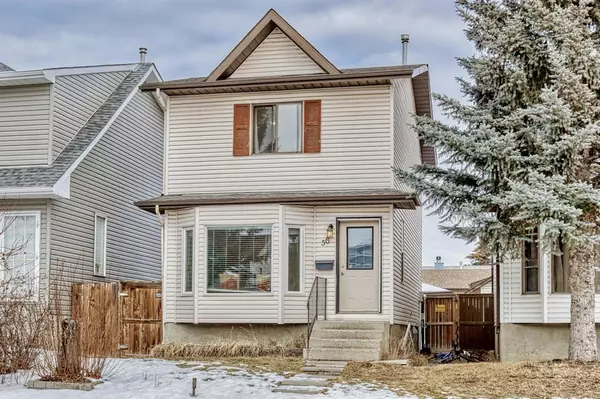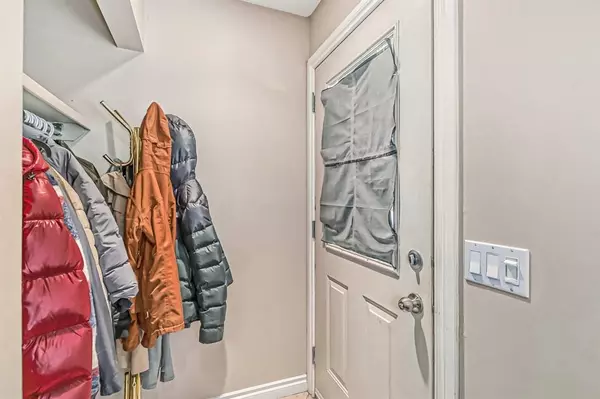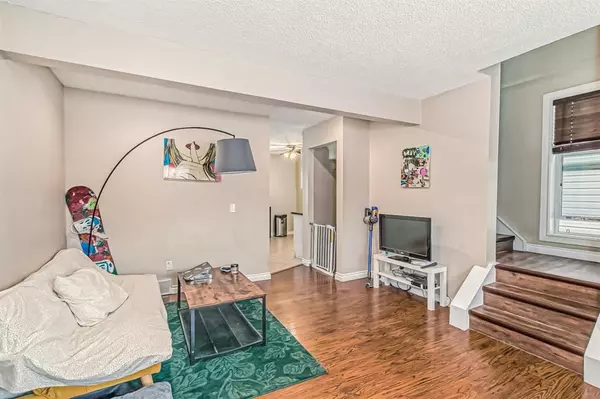For more information regarding the value of a property, please contact us for a free consultation.
56 Taraglen RD NE Calgary, AB T3J 2N6
Want to know what your home might be worth? Contact us for a FREE valuation!

Our team is ready to help you sell your home for the highest possible price ASAP
Key Details
Sold Price $386,500
Property Type Single Family Home
Sub Type Detached
Listing Status Sold
Purchase Type For Sale
Square Footage 1,041 sqft
Price per Sqft $371
Subdivision Taradale
MLS® Listing ID A2020379
Sold Date 03/14/23
Style 2 Storey
Bedrooms 3
Full Baths 2
Originating Board Calgary
Year Built 1983
Annual Tax Amount $2,363
Tax Year 2022
Lot Size 2,637 Sqft
Acres 0.06
Property Description
Beautifully maintained and updated single family home in the ever - popular community of Taradale. Close to schools, shopping, community centres and transit. Located on a quiet family friendly street with great neighbours . This home had a major renovation in 2011 with new kitchen, bathroom, main floor windows, flooring, deck and fencing, new ½ inch foam insulation was added to the exterior before new siding was installed. New shingles on house and garage in 2014. More rece nt updates were done in 2019 with a new dishwasher, stove, microwave, surge protector added to the breaker panel & updated vinyl plank flooring installed on the main floor, upstairs and basement. No carpet in the house is perfect for those with allergies or with pets! Spacious, open living and dining room with sunny bay window. Gleaming white kitchen has loads of cabinets, low maintenance tile floors and an activity station with countertop and additional matching cabinets. The basement is developed adding a large recreation room, full bathroom, laundry, and storage area. The fully fenced yard enjoys morning, afternoon and evening sunshine perfect for enjoying play time and BBQ's on the deck. An oversized single garage plus an off street R.V. pad will pamper your cars!
Location
Province AB
County Calgary
Area Cal Zone Ne
Zoning R-2
Direction S
Rooms
Basement Full, Partially Finished
Interior
Interior Features See Remarks
Heating Forced Air
Cooling None
Flooring Tile, Vinyl
Appliance Dishwasher, Dryer, Electric Stove, Garage Control(s), Refrigerator, Washer, Window Coverings
Laundry Laundry Room
Exterior
Parking Features Single Garage Detached
Garage Spaces 1.0
Garage Description Single Garage Detached
Fence Fenced
Community Features Park, Schools Nearby, Playground, Pool, Tennis Court(s), Shopping Nearby
Roof Type Asphalt Shingle
Porch Deck, Patio
Lot Frontage 7.65
Total Parking Spaces 1
Building
Lot Description Rectangular Lot
Foundation Poured Concrete
Architectural Style 2 Storey
Level or Stories Two
Structure Type Wood Frame
Others
Restrictions None Known
Tax ID 76490355
Ownership Private
Read Less



