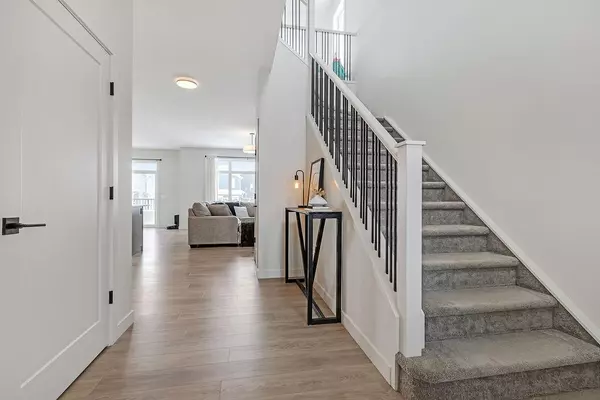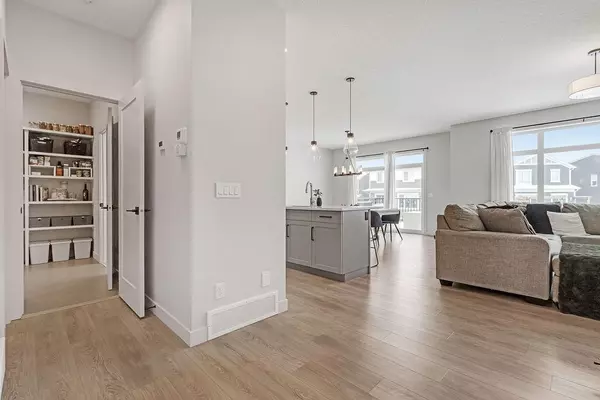For more information regarding the value of a property, please contact us for a free consultation.
76 Emberside GLN Cochrane, AB T4C 2L7
Want to know what your home might be worth? Contact us for a FREE valuation!

Our team is ready to help you sell your home for the highest possible price ASAP
Key Details
Sold Price $747,000
Property Type Single Family Home
Sub Type Detached
Listing Status Sold
Purchase Type For Sale
Square Footage 2,271 sqft
Price per Sqft $328
Subdivision Fireside
MLS® Listing ID A2027162
Sold Date 03/14/23
Style 2 Storey
Bedrooms 4
Full Baths 3
Half Baths 1
HOA Fees $4/ann
HOA Y/N 1
Originating Board Calgary
Year Built 2020
Annual Tax Amount $4,553
Tax Year 2022
Lot Size 5,896 Sqft
Acres 0.14
Property Description
Make your Mark in Cochrane with a 1.69% interest rate!! This stunning 3+1 bedroom home located on a quiet and peaceful street in the sought-after community of Fireside was built in 2020 and still looks brand new. Conveniently located walking distance to 2 schools and the outdoor rink. This beautiful property features a fully developed walkout basement and sits on a large pie-shaped lot backing onto a walking path, providing ample space for your family to relax and entertain. The 9ft ceiling open concept includes a living room with a gas fireplace, gourmet kitchen including full height white kitchen cabinets with crown to ceiling, soft close drawers and doors, full extension drawer glides, quartz counters, undermount sink, island with an eating bar, gas range and stainless steel appliances. The eating area is very airy and bright with 8' tall sliding patio doors opening onto the 10' x 14'6" upper deck. There is a large functional mudroom leading from the double attached garage. Upper floor primary ensuite is complete with soaker tub, separate 3' x 5' shower, dual sinks, programmable electric in-floor heat, walk-through closet to laundry room that is separated by a pocket door for convenience. Also on the upper floor is a 4-piece bath, 2 additional bedrooms and a very spacious bonus room with a beautiful tray ceiling that adds ceiling height to the bonus room area. The fully developed walkout basement (completed by Janssen Homes) is an entertainer's delight, featuring a large family room, a full bathroom, an additional bedroom and a custom wine room under the stairs. The basement also provides easy access to the backyard, which is fully landscaped and includes a spacious deck and patio area. Balance of builders New Home Warranty. Assumable mortgage upon approval at 1.69% until April 2025.
Location
Province AB
County Rocky View County
Zoning R-MX
Direction S
Rooms
Other Rooms 1
Basement Finished, Walk-Out
Interior
Interior Features Closet Organizers, Double Vanity, Granite Counters, Kitchen Island, No Animal Home, Open Floorplan, Vinyl Windows, Walk-In Closet(s)
Heating Forced Air, Natural Gas
Cooling None
Flooring Carpet, Ceramic Tile, Laminate
Fireplaces Number 1
Fireplaces Type Gas
Appliance Dishwasher, Gas Range, Microwave, Range Hood, Refrigerator, Window Coverings
Laundry Laundry Room, Upper Level
Exterior
Parking Features Double Garage Attached
Garage Spaces 2.0
Garage Description Double Garage Attached
Fence Partial
Community Features Park, Schools Nearby, Playground, Sidewalks, Street Lights, Shopping Nearby
Amenities Available None
Roof Type Asphalt Shingle
Porch Deck, Patio
Lot Frontage 23.72
Total Parking Spaces 4
Building
Lot Description Backs on to Park/Green Space, Landscaped, Pie Shaped Lot, Views
Foundation Poured Concrete
Architectural Style 2 Storey
Level or Stories Two
Structure Type Vinyl Siding,Wood Frame
Others
Restrictions Utility Right Of Way
Tax ID 75838995
Ownership Private
Read Less
GET MORE INFORMATION




