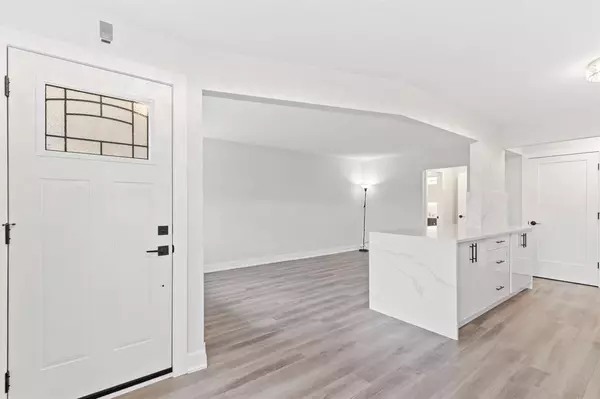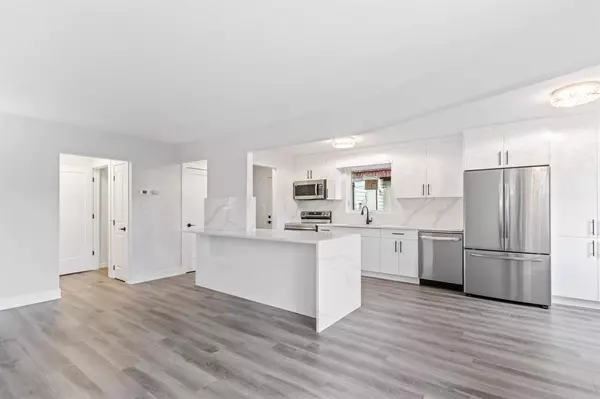For more information regarding the value of a property, please contact us for a free consultation.
7629 25 ST SE Calgary, AB T2C1A6
Want to know what your home might be worth? Contact us for a FREE valuation!

Our team is ready to help you sell your home for the highest possible price ASAP
Key Details
Sold Price $380,000
Property Type Townhouse
Sub Type Row/Townhouse
Listing Status Sold
Purchase Type For Sale
Square Footage 1,008 sqft
Price per Sqft $376
Subdivision Ogden
MLS® Listing ID A2010339
Sold Date 03/13/23
Style 2 Storey
Bedrooms 3
Full Baths 1
Half Baths 1
Originating Board Calgary
Year Built 1971
Annual Tax Amount $1,215
Tax Year 2022
Lot Size 1,539 Sqft
Acres 0.04
Property Description
Amazing opportunity to own a beautifully renovated townhome (NO FEES) or investment property situated in Ogden. Over $105,000 in upgrades | New Roof | Windows | Modern kitchen with all new appliances | Granite countertops and backsplash | Flooring | Trim and Doors | Washer Dryer | Deck | Parking pad | Updated bathrooms This unit boasts an array of upgrades and features, from a fully updated kitchen that has brand new granite countertops, cupboards, and stainless-steel appliances. Brand new bathrooms, updated flooring and millwork. From top to bottom this home has been transformed and the attention to detail is impeccable. You would be truly lucky to find a more move in ready property like this in one of Calgary's older character neighborhoods. Located close to the bow river and major traffic routes this property gives you easy access to the outdoors; shopping is right at your fingertips; and it is located 15 minutes from downtown, which makes it an ideal location if you have to commute for work. This is a truly one-of-a-kind property and the homeowner put their heart and soul into it.
Location
Province AB
County Calgary
Area Cal Zone Se
Zoning R-C2
Direction E
Rooms
Basement Full, Unfinished
Interior
Interior Features Built-in Features, Closet Organizers, Granite Counters, Kitchen Island, Soaking Tub, Storage
Heating Forced Air, Natural Gas
Cooling None
Flooring Vinyl
Appliance Dishwasher, Electric Stove, Microwave Hood Fan, Refrigerator, Washer/Dryer
Laundry Lower Level
Exterior
Parking Features Concrete Driveway, On Street, Outside, Parking Pad
Garage Description Concrete Driveway, On Street, Outside, Parking Pad
Fence Fenced
Community Features None
Roof Type Flat
Porch Deck, Side Porch
Lot Frontage 27.49
Exposure E
Total Parking Spaces 1
Building
Lot Description Rectangular Lot
Foundation Poured Concrete
Architectural Style 2 Storey
Level or Stories Two
Structure Type Stucco,Wood Frame,Wood Siding
Others
Restrictions None Known
Tax ID 76319566
Ownership Private
Read Less



