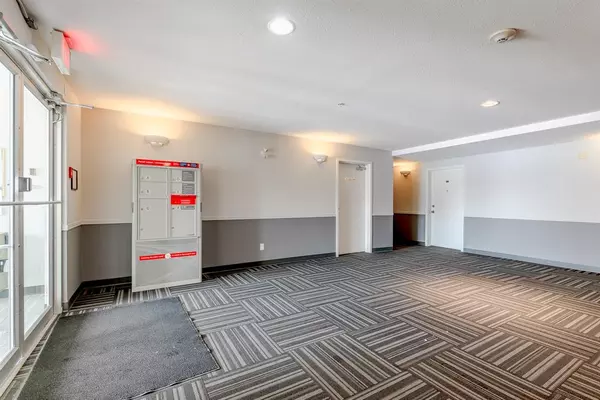For more information regarding the value of a property, please contact us for a free consultation.
604 8 ST SW #3303 Airdrie, AB T4B 2W4
Want to know what your home might be worth? Contact us for a FREE valuation!

Our team is ready to help you sell your home for the highest possible price ASAP
Key Details
Sold Price $195,000
Property Type Condo
Sub Type Apartment
Listing Status Sold
Purchase Type For Sale
Square Footage 933 sqft
Price per Sqft $209
Subdivision Downtown
MLS® Listing ID A2022164
Sold Date 03/13/23
Style Low-Rise(1-4),Side by Side
Bedrooms 2
Full Baths 2
Condo Fees $598/mo
Originating Board Calgary
Year Built 2002
Annual Tax Amount $1,165
Tax Year 2022
Lot Size 936 Sqft
Acres 0.02
Property Description
If you're looking for a excellent investment opportunity or a place you can call home welcome to Iron Horse Condominiums. The current tenants are willing to stay until April 30th, 2024 or longer if there's any interest in an investment opportunity (existing lease is until May 1st, 2023). This unit is located on the third level with an open concept layout perfect for entertaining with family and friends. Upon entering the unit you notice the roomy kitchen with a raised eating bar and dining area adjacent to it, ideal for the cook in the family. The spacious living room leads to the sliding door balcony where you can enjoy the west facing sun on summer days. Down the hall there's two generous size bedrooms, master bedroom has a spacious walk in closet and a 4 piece ensuite bathroom. The laundry room has plenty of storage space and shelving for your convenience and to top it off the unit comes with a heated underground parking stall to protect your car from the elements. Iron horse condominiums is located within walking distance to various amenities, you don't want to miss out on this amazing opportunity.
Location
Province AB
County Airdrie
Zoning DC-07
Direction N
Interior
Interior Features Breakfast Bar, Ceiling Fan(s), Elevator, Laminate Counters, No Smoking Home, Walk-In Closet(s)
Heating Baseboard, Natural Gas
Cooling None
Flooring Carpet, Linoleum
Appliance Dishwasher, Electric Oven, Electric Range, Microwave, Washer/Dryer Stacked
Laundry In Unit
Exterior
Garage Titled, Underground
Garage Description Titled, Underground
Community Features Golf, Park, Schools Nearby, Playground, Shopping Nearby
Amenities Available Elevator(s), Secured Parking, Visitor Parking
Roof Type Asphalt Shingle
Porch Balcony(s)
Parking Type Titled, Underground
Exposure W
Total Parking Spaces 1
Building
Story 4
Architectural Style Low-Rise(1-4), Side by Side
Level or Stories Single Level Unit
Structure Type Composite Siding
Others
HOA Fee Include Common Area Maintenance,Electricity,Gas,Heat,Insurance,Maintenance Grounds,Professional Management,Reserve Fund Contributions,Sewer,Snow Removal,Trash,Water
Restrictions Pet Restrictions or Board approval Required
Tax ID 78798170
Ownership REALTOR®/Seller; Realtor Has Interest
Pets Description Restrictions
Read Less
GET MORE INFORMATION




