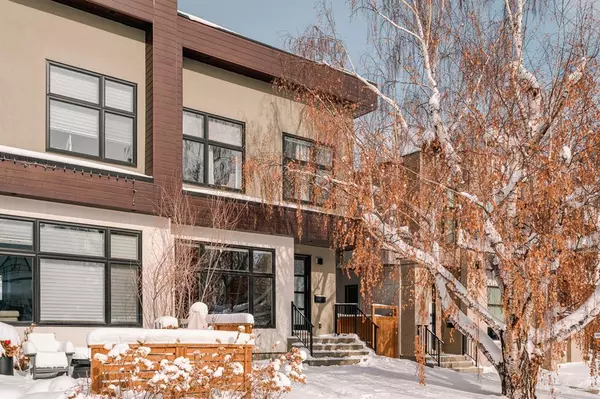For more information regarding the value of a property, please contact us for a free consultation.
1916 43 AVE SW Calgary, AB T2T 2M9
Want to know what your home might be worth? Contact us for a FREE valuation!

Our team is ready to help you sell your home for the highest possible price ASAP
Key Details
Sold Price $1,222,500
Property Type Single Family Home
Sub Type Semi Detached (Half Duplex)
Listing Status Sold
Purchase Type For Sale
Square Footage 1,935 sqft
Price per Sqft $631
Subdivision Altadore
MLS® Listing ID A2023603
Sold Date 03/13/23
Style 2 Storey,Side by Side
Bedrooms 4
Full Baths 3
Half Baths 1
Originating Board Calgary
Year Built 2016
Annual Tax Amount $6,971
Tax Year 2022
Lot Size 3,229 Sqft
Acres 0.07
Property Description
Located on the most desirable tree-lined street in Altadore, and boasting a wider than usual footprint, this timeless, elegant and purposefully built family home reflects a level of quality that's second to none. Custom built in 2017, this professionally landscaped, 2788 SqFt (total) home showcases exemplary craftsmanship and an abundance of natural light. White oak hardwood, site finished cabinetry/built-ins, wood panelling, solid core doors, skylights, smart home automation / Insteon lighting and electrical control, quartz countertops, floor to ceiling glass wall, Kohler fixtures, custom drapery/blinds, and designer lighting make appearances throughout the home. Designed for family/entertaining, this home features a cozy living room with a dropped ceiling and ambient lighting, a dual-sided gas fireplace shared with an open concept dining area and chefs kitchen complete with top-of-line Miele appliances. Upstairs, you will find 3 luxuriously appointed bedrooms, including a master with custom floor to ceiling closets, a private en-suite, soaker tub and steam shower. Two more bedrooms with a 5-piece bath and laundry with a sink complete the upper floor. The in-floor heated basement boasts large windows, media room, wet bar, wine room, 4th bedroom with 5-piece bath and loads of storage. The oversized mudroom with custom cubbies leads to an inviting, low maintenance, private outdoor living space and an insulated 2-car garage that opens to a paved alleyway. Walking distance to the amenities of Marda Loop, the off-leash dog park, playgrounds, parks, schools and only 5 minutes from downtown, this home is truly one of a kind. Don't miss it.
Location
Province AB
County Calgary
Area Cal Zone Cc
Zoning R-C2
Direction S
Rooms
Other Rooms 1
Basement Finished, Full
Interior
Interior Features Bar, High Ceilings, Kitchen Island, Steam Room
Heating Forced Air, Natural Gas
Cooling Central Air
Flooring Ceramic Tile, Hardwood
Fireplaces Number 2
Fireplaces Type Dining Room, Gas, Living Room, Master Bedroom
Appliance Built-In Oven, Built-In Refrigerator, Dishwasher, Dryer, Garage Control(s), Gas Stove, Microwave, Range Hood, Washer, Window Coverings, Wine Refrigerator
Laundry Laundry Room, Upper Level
Exterior
Parking Features Double Garage Detached
Garage Spaces 2.0
Garage Description Double Garage Detached
Fence Fenced
Community Features Other, Park, Schools Nearby, Playground, Sidewalks, Street Lights
Roof Type Asphalt Shingle
Porch Deck
Lot Frontage 26.48
Exposure S
Total Parking Spaces 2
Building
Lot Description Back Lane, Back Yard, Lawn, Level, Rectangular Lot
Foundation Poured Concrete
Architectural Style 2 Storey, Side by Side
Level or Stories Two
Structure Type Stone,Stucco,Wood Frame
Others
Restrictions None Known
Tax ID 76759862
Ownership Private
Read Less



