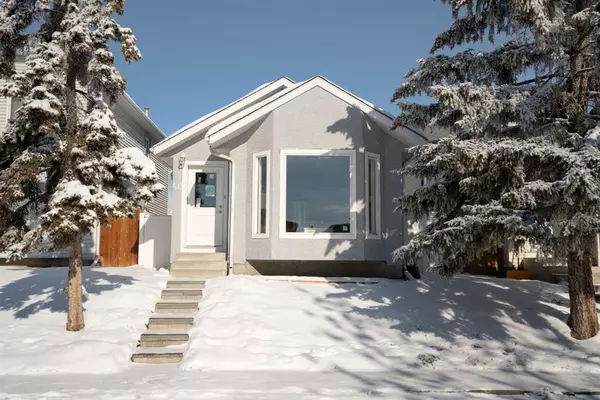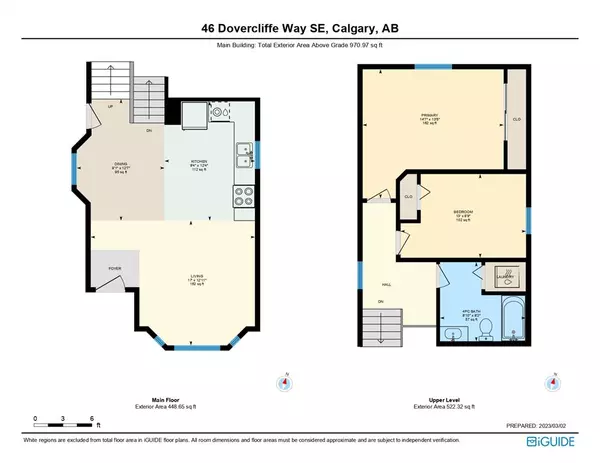For more information regarding the value of a property, please contact us for a free consultation.
46 Dovercliffe WAY SE Calgary, AB T2B 2C6
Want to know what your home might be worth? Contact us for a FREE valuation!

Our team is ready to help you sell your home for the highest possible price ASAP
Key Details
Sold Price $482,000
Property Type Single Family Home
Sub Type Detached
Listing Status Sold
Purchase Type For Sale
Square Footage 970 sqft
Price per Sqft $496
Subdivision Dover
MLS® Listing ID A2028981
Sold Date 03/13/23
Style 4 Level Split
Bedrooms 4
Full Baths 2
Originating Board Calgary
Year Built 1990
Annual Tax Amount $2,198
Tax Year 2022
Lot Size 2,938 Sqft
Acres 0.07
Property Description
NOW IM HOME....in this fully renovated Dover home! Enjoy this bright 4-level split with new flooring, kitchen, bathrooms, most windows, hwt and new garage! This can be an amazing home for a larger family with 5 potential bedrooms and 2 full bathrooms. As you enter the front of the home you will love your open concept living room, dining and kitchen. Heading upstairs you will find a huge bathroom setup for an upstairs laundry if you need a second one, full laundry is located in the basement. The king sized master bedroom has tons of room for all your furniture and more! In addition, the upstairs has a second large bedroom. On the 3rd level you will find an extremely large open floor plan, with another bedroom/den, bathroom and kitchen/living area with a separate entrance.! The fourth floor of this 4-level split houses the washer & dryer and 2 additional bedrooms or use as bedroom/den/offices. Use the lower 2 levels with private entrance as an illegal 3 bedroom suite for the in-laws or additional income. Heading outside you will love the maintenance free fence and brand new double garage. Quiet street, close to amenities, this clean, bright south facing home is waiting for you!
Location
Province AB
County Calgary
Area Cal Zone E
Zoning R-C1N
Direction S
Rooms
Basement Finished, Full
Interior
Interior Features No Smoking Home, Open Floorplan, Separate Entrance
Heating Forced Air, Natural Gas
Cooling None
Flooring Carpet, Ceramic Tile, Vinyl Plank
Appliance Dishwasher, Dryer, Electric Stove, Microwave, Refrigerator, Washer
Laundry Multiple Locations
Exterior
Parking Features Double Garage Detached, Off Street
Garage Spaces 2.0
Garage Description Double Garage Detached, Off Street
Fence Partial
Community Features Schools Nearby, Sidewalks, Street Lights, Shopping Nearby
Roof Type Asphalt Shingle
Porch None
Lot Frontage 27.49
Total Parking Spaces 4
Building
Lot Description Back Yard, Lawn
Foundation Poured Concrete
Architectural Style 4 Level Split
Level or Stories 4 Level Split
Structure Type Stucco
Others
Restrictions None Known
Tax ID 76651109
Ownership Private
Read Less



