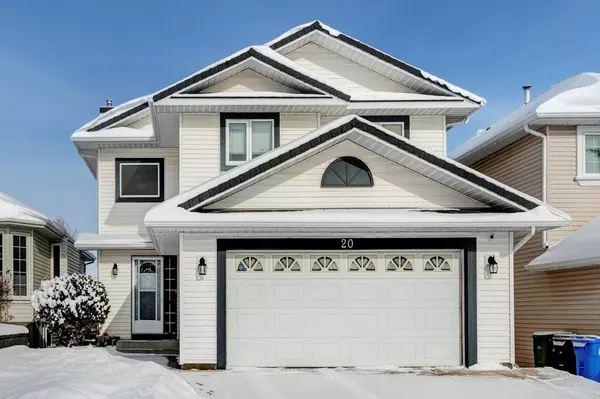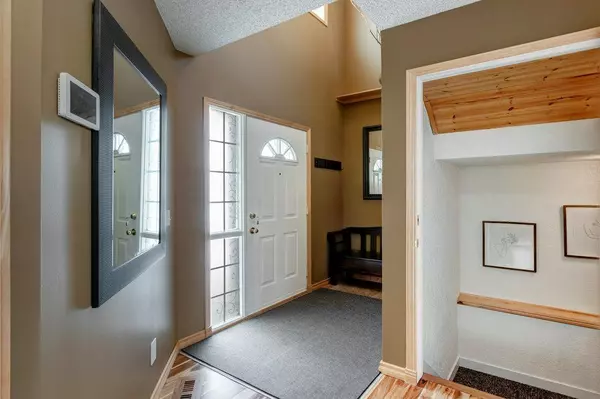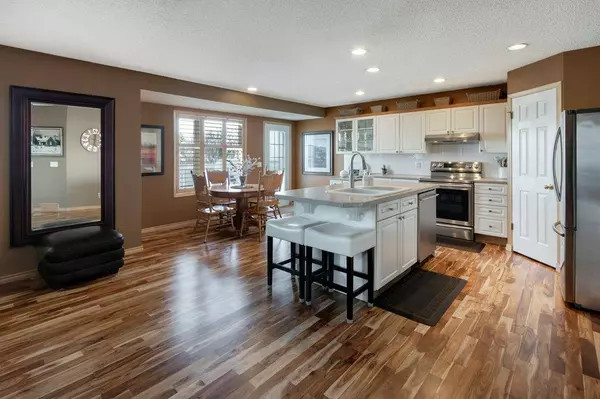For more information regarding the value of a property, please contact us for a free consultation.
20 Hidden Vale Close NW Calgary, AB T3A 5C8
Want to know what your home might be worth? Contact us for a FREE valuation!

Our team is ready to help you sell your home for the highest possible price ASAP
Key Details
Sold Price $685,000
Property Type Single Family Home
Sub Type Detached
Listing Status Sold
Purchase Type For Sale
Square Footage 1,875 sqft
Price per Sqft $365
Subdivision Hidden Valley
MLS® Listing ID A2027715
Sold Date 03/13/23
Style 2 Storey
Bedrooms 3
Full Baths 3
Half Baths 1
Originating Board Calgary
Year Built 1993
Annual Tax Amount $3,256
Tax Year 2022
Lot Size 4,488 Sqft
Acres 0.1
Property Description
Beautifully updated home with a finished walkout basement! Gleaming hardwood floors and an abundance of natural light welcome you inside. The soaring open to above foyer provides a stunning first impression. Culinary pursuits are inspired in the well laid out kitchen featuring a plethora of crisp white cabinets, stainless steel appliances, a breakfast bar island and a pantry for extra storage. Entertaining is the focus of the adjacent dining room or head out to the upper deck for summer barbeques and time spent unwinding. Relaxation is promoted in the stylish living room around the fireplace flanked by built-ins. A conveniently tucked away powder room and laundry with sink and storage complete this level. The lofted bonus room on the upper level is a versatile space for a home office, family room or play area. 3 bright and sunny bedrooms are also on this level including the sophisticated master oasis with plenty of room for king-sized furniture, a large walk-in closet and a luxurious ensuite boasting dual sinks and an oversized rain shower. Gather in the finished walkout basement for movie and game nights or curl up with a good book in the reading nook complete with built-ins and loads of natural light. The huge rec room has a ton of space that can easily be divided by furniture to include a gym, office or hobby space and is even equipped with a stylish 3-piece bathroom. Walk out to the covered patio in the expansive backyard with loads of grassy play space for kids and pets. This sensational home is in a great location within walking distance to schools, several parks, playgrounds, transit and the extensive pathway system that winds through the environmental reserve. The family-friendly community also boasts an off-leash dog park, a shopping plaza, an outdoor skating rink, numerous parks as well as easy access to downtown, the mountains and tranquility at neighbouring Nose Hill Park. Truly an exceptional, move-in ready home in an unsurpassable location! Additional features include: Central Air conditioning, oversized garage with shelving, Concrete walks leading to backyard and a beautifully landscaped backyard with a 4x22 foot garden box for the Gardeners in the family. Upscale Telus security system with cameras, CO2 and water leak sensors. Roof shingles were changed in 2011 with 25 year shingles with Ice shield feature. Carpet replaced in 2020, Hardwood refinished in 2020, New Furnace, Water tank and Air conditioner 2018.
Location
Province AB
County Calgary
Area Cal Zone N
Zoning R-C1
Direction SW
Rooms
Other Rooms 1
Basement Finished, Walk-Out
Interior
Interior Features Bookcases, Built-in Features, Ceiling Fan(s), Central Vacuum, Double Vanity, High Ceilings, Kitchen Island, Open Floorplan, Pantry, Recessed Lighting, Storage, Walk-In Closet(s)
Heating Forced Air, Natural Gas
Cooling Central Air
Flooring Carpet, Hardwood
Fireplaces Number 1
Fireplaces Type Gas, Living Room
Appliance Central Air Conditioner, Dishwasher, Dryer, Electric Stove, Garage Control(s), Garburator, Microwave, Refrigerator, Washer, Window Coverings
Laundry Main Level, Sink
Exterior
Parking Features Additional Parking, Double Garage Attached, Driveway, Garage Faces Front
Garage Spaces 2.0
Garage Description Additional Parking, Double Garage Attached, Driveway, Garage Faces Front
Fence Fenced
Community Features Park, Schools Nearby, Playground, Sidewalks, Street Lights, Shopping Nearby
Roof Type Asphalt Shingle
Porch Deck, Patio
Lot Frontage 11.59
Total Parking Spaces 4
Building
Lot Description Back Yard, Front Yard, Lawn, Landscaped, Many Trees
Foundation Poured Concrete
Architectural Style 2 Storey
Level or Stories Two
Structure Type Vinyl Siding
Others
Restrictions Utility Right Of Way
Tax ID 76320380
Ownership Private
Read Less



