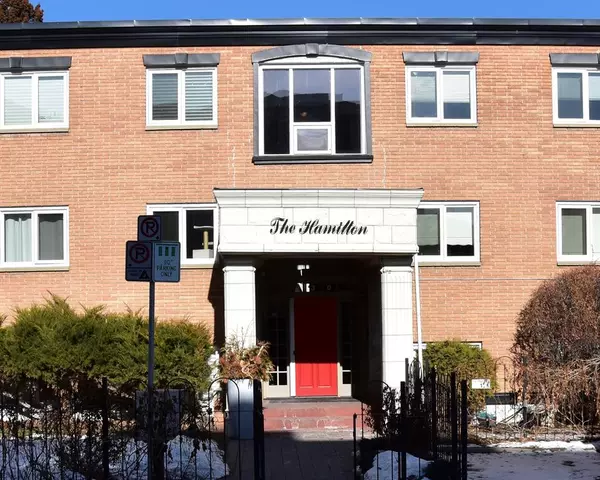For more information regarding the value of a property, please contact us for a free consultation.
230 21 AVE SW #307 Calgary, AB T2S 0G6
Want to know what your home might be worth? Contact us for a FREE valuation!

Our team is ready to help you sell your home for the highest possible price ASAP
Key Details
Sold Price $365,000
Property Type Condo
Sub Type Apartment
Listing Status Sold
Purchase Type For Sale
Square Footage 965 sqft
Price per Sqft $378
Subdivision Mission
MLS® Listing ID A2025237
Sold Date 03/13/23
Style Low-Rise(1-4)
Bedrooms 2
Full Baths 1
Condo Fees $531/mo
Originating Board Calgary
Year Built 1959
Annual Tax Amount $2,352
Tax Year 2022
Property Description
Waterfront, investor's paradise! This is the most exclusive condo location in the city. Enjoy rent paid in advance until September 2023! This condo feels like a house with windows on 3 sides and no walls connected to other units. Experience peaceful views facing north to the city, south to the Elbow river and private gardens and west to the river. The large balcony lets you look out over the river across to Lindsay Park. This is a walking neighborhood. Placed at the end of a quiet cul de sac you are mere steps across the walking bridge to the MNP Community and Sports Center. Leave your car at home because you can walk or bike to 4th street shops,17 ave restaurants and the city center. The suite features hardwood floors, gas fireplace, gas connection for your BBQ, large principle rooms (all freshly painted), washer/dryer and one assigned parking stall. The original hardwood kitchen was partially updated and can be touched up by the new owner with the colour palate of their choice. Current rent $1800 per month paid in advance until Sept 1, 2023
Location
Province AB
County Calgary
Area Cal Zone Cc
Zoning DC (pre 1P2007)
Direction S
Interior
Interior Features No Animal Home, No Smoking Home, Open Floorplan
Heating Baseboard, Boiler, Hot Water, Natural Gas
Cooling None
Flooring Hardwood
Fireplaces Number 1
Fireplaces Type Gas, Insert, Living Room
Appliance Dishwasher, Electric Range, Refrigerator, Washer/Dryer
Laundry In Unit
Exterior
Parking Features Off Street, Stall
Garage Description Off Street, Stall
Community Features Park, Schools Nearby, Shopping Nearby
Amenities Available None
Roof Type Tar/Gravel
Porch Balcony(s)
Exposure E,N,S
Total Parking Spaces 1
Building
Story 4
Foundation Poured Concrete
Architectural Style Low-Rise(1-4)
Level or Stories Single Level Unit
Structure Type Wood Frame
Others
HOA Fee Include Common Area Maintenance,Gas,Heat,Insurance,Maintenance Grounds,Parking,Professional Management,Reserve Fund Contributions,Sewer,Water
Restrictions Board Approval
Ownership Private
Pets Allowed Call
Read Less



