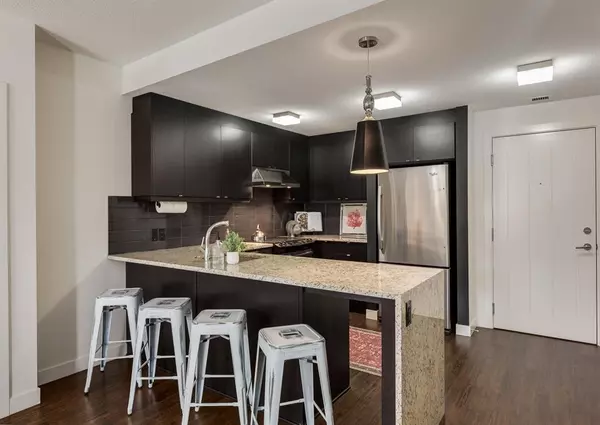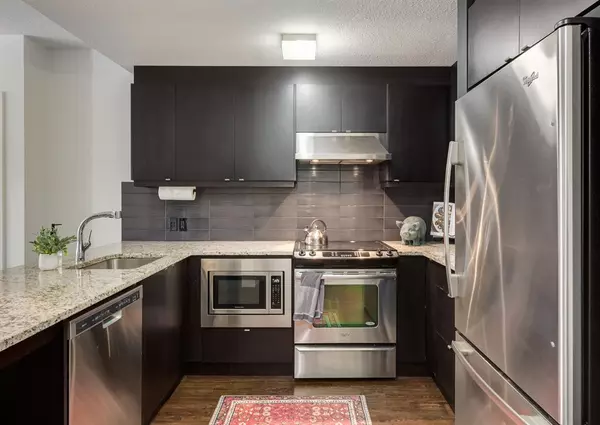For more information regarding the value of a property, please contact us for a free consultation.
25 Aspenmont HTS SW #203 Calgary, AB T3H 0E4
Want to know what your home might be worth? Contact us for a FREE valuation!

Our team is ready to help you sell your home for the highest possible price ASAP
Key Details
Sold Price $369,900
Property Type Condo
Sub Type Apartment
Listing Status Sold
Purchase Type For Sale
Square Footage 933 sqft
Price per Sqft $396
Subdivision Aspen Woods
MLS® Listing ID A2028668
Sold Date 03/13/23
Style Apartment
Bedrooms 2
Full Baths 2
Condo Fees $565/mo
Originating Board Calgary
Year Built 2014
Annual Tax Amount $2,062
Tax Year 2022
Property Description
Welcome to Valmont at Aspen Stone! This bright and spacious 2nd floor suite features an open floor plan and good sized rooms. The well appointed kitchen has plenty of cabinets, granite counters, peninsula island with breakfast bar and stainless steel appliances and overlooks the living room which is perfect for entertaining and provides access to your large covered deck. The primary bedroom has a walk thru closet to the 5 piece ensuite with soaker tub and separate shower. The second bedroom is located opposite the primary and is perfect for guests or roommates and is adjacent to the 5 piece main bathroom. The insuite laundry/storage room completes this suite. You have a titled parking stall in the heated parkade and an assigned storage locker. The Valmont amenities include: fitness facilities, bike storage and guest suites and is located close to transit, shopping and major thoroughfares.
Location
Province AB
County Calgary
Area Cal Zone W
Zoning DC
Direction NE
Rooms
Other Rooms 1
Interior
Interior Features Breakfast Bar, Open Floorplan, Soaking Tub, Storage
Heating In Floor
Cooling None
Flooring Carpet, Laminate, Tile
Appliance Dishwasher, Dryer, Electric Stove, Microwave, Range Hood, Refrigerator, Washer
Laundry In Unit
Exterior
Parking Features Heated Garage, Parkade, Stall, Titled, Underground
Garage Description Heated Garage, Parkade, Stall, Titled, Underground
Fence None
Community Features Park, Schools Nearby, Playground, Sidewalks, Street Lights, Shopping Nearby
Amenities Available Fitness Center, Guest Suite, Storage, Visitor Parking
Roof Type Asphalt Shingle
Porch Balcony(s)
Exposure NE
Total Parking Spaces 1
Building
Lot Description Lawn, Landscaped
Story 3
Architectural Style Apartment
Level or Stories Single Level Unit
Structure Type Stone,Vinyl Siding,Wood Frame
Others
HOA Fee Include Amenities of HOA/Condo,Common Area Maintenance,Heat,Insurance,Maintenance Grounds,Professional Management,Reserve Fund Contributions,Sewer,Snow Removal,Water
Restrictions Pet Restrictions or Board approval Required
Tax ID 76397360
Ownership Private,REALTOR®/Seller; Realtor Has Interest
Pets Allowed Restrictions
Read Less



