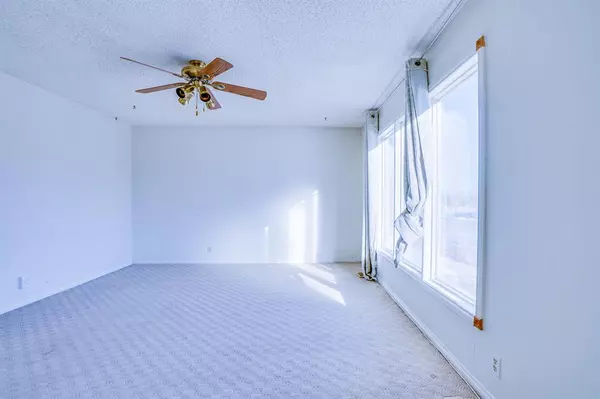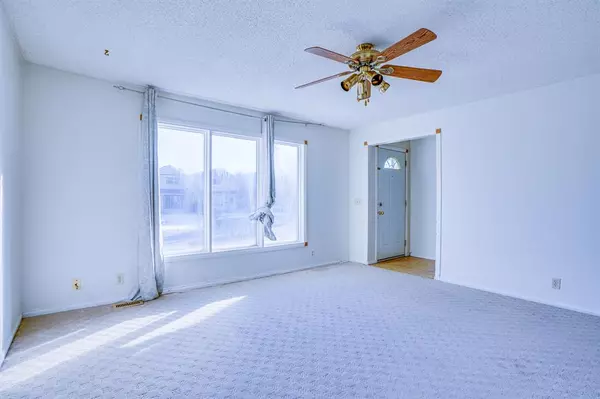For more information regarding the value of a property, please contact us for a free consultation.
200 Castleridge DR NE Calgary, AB T3J 1X3
Want to know what your home might be worth? Contact us for a FREE valuation!

Our team is ready to help you sell your home for the highest possible price ASAP
Key Details
Sold Price $435,000
Property Type Single Family Home
Sub Type Detached
Listing Status Sold
Purchase Type For Sale
Square Footage 1,018 sqft
Price per Sqft $427
Subdivision Castleridge
MLS® Listing ID A2025494
Sold Date 03/13/23
Style Bungalow
Bedrooms 5
Full Baths 2
Originating Board Calgary
Year Built 1981
Annual Tax Amount $2,438
Tax Year 2022
Lot Size 4,068 Sqft
Acres 0.09
Property Description
Calling all real estate investors and savvy first time home buyers! This fully developed bungalow offers a generous 1,883 sq ft of living space, including three bedrooms on the main floor, a kitchen, a 3-piece washroom, and a living room. In the fully developed illegal basement suite, you'll find two additional bedrooms, a living room, a 3-piece washroom, and a kitchen with a separate entrance, making it a perfect option for multi-generational living or generating additional rental income.
The double detached oversized heated garage and extra parking pad offer ample space for vehicles, while the bus stop right in front of the property and walking distance to the Westwinds LRT station and various amenities provide easy access to transportation and services.
This home is a prime investment opportunity, with the potential for high rental income and strong cash flow. The location is also ideal, with nearby elementary and junior high schools to attract family tenants.
The backyard is landscaped and fully fenced, with a concrete patio offering the perfect space for outdoor relaxation and entertainment.
Don't miss out on the chance to own this spacious bungalow, ripe with possibilities for investment and comfortable living. Contact us today to schedule a viewing.
Location
Province AB
County Calgary
Area Cal Zone Ne
Zoning R-C1
Direction S
Rooms
Basement Separate/Exterior Entry, Finished, Full, Suite
Interior
Interior Features Separate Entrance
Heating Central, Forced Air
Cooling None
Flooring Carpet, Linoleum
Appliance Dishwasher, Electric Range, Garage Control(s), Range Hood, Refrigerator, Washer/Dryer
Laundry In Basement
Exterior
Parking Features Double Garage Detached
Garage Spaces 2.0
Garage Description Double Garage Detached
Fence Fenced
Community Features Schools Nearby, Playground, Shopping Nearby
Roof Type Asphalt Shingle
Porch None
Lot Frontage 40.02
Exposure S
Total Parking Spaces 2
Building
Lot Description Back Lane
Foundation Poured Concrete
Architectural Style Bungalow
Level or Stories One
Structure Type Wood Frame
Others
Restrictions Airspace Restriction,Restrictive Covenant-Building Design/Size
Tax ID 76658295
Ownership Private
Read Less



