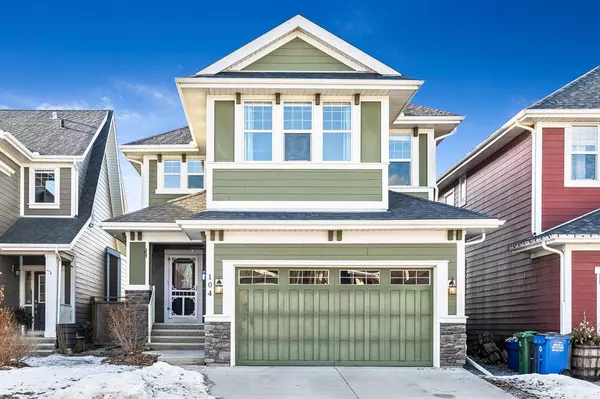For more information regarding the value of a property, please contact us for a free consultation.
104 Ridge View Close Cochrane, AB T4C 0P8
Want to know what your home might be worth? Contact us for a FREE valuation!

Our team is ready to help you sell your home for the highest possible price ASAP
Key Details
Sold Price $729,000
Property Type Single Family Home
Sub Type Detached
Listing Status Sold
Purchase Type For Sale
Square Footage 2,516 sqft
Price per Sqft $289
Subdivision River Song
MLS® Listing ID A2026070
Sold Date 03/13/23
Style 2 Storey
Bedrooms 4
Full Baths 3
Half Baths 1
Originating Board Calgary
Year Built 2013
Annual Tax Amount $4,045
Tax Year 2022
Lot Size 4,750 Sqft
Acres 0.11
Property Description
Step into 104 Ridge View Close in popular Riversong, Cochrane and you won't be disappointed! This stunning family home has plenty of eye-catching details and features. The exterior of the property will surely impress, with its composite siding and lush landscaping. There's a spacious front porch where you can catch the morning sun with a book or cup of coffee. Out back, you'll find a gorgeous west-facing backyard with plenty of sun, privacy and no homes behind. The outdoor oasis is completed with a deck for barbecuing and entertaining, a stone patio to relax around the firepit, a big lawn for kids to play, mature trees for extra privacy, and a shed for the garden equipment. And of course, a hot tub with a gazebo for a perfect morning or evening soak. This Jayman-built abode offers over 3,400 sq ft of living area, including 9ft ceilings, 4 bedrooms, a flex space and 3.5 bathrooms. When you enter the main level, you'll be awestruck by the abundance of natural light that illuminates the space, as well as the gourmet kitchen boasting a gas cook top, wall oven, and modern quartz counter tops and breakfast nook. You'll never worry about lack of storage with plenty of cabinets and a large pantry. After spending time in the hot tub on those cold winter evenings, you can cozy up to the gas fireplace in the roomy living room. Or on a hot summer day step inside and cool off with the Central Air! Upstairs, you'll find nearly 1,400 sq ft of living space, comprising 3 bedrooms, a sizable bonus room, and a sizeable laundry room featuring a window, shelving, cabinet, and a separate closet for all your laundry and cleaning items. The master bedroom is a sight to behold, with views of the green space, tons of natural light, a massive walk-in closet, and a 5-piece ensuite with separate vanities, a soaker tub, and a walk-in shower and on a clear day you can see the mountains! Two more bedrooms and another 5-piece bath complete this level. Finally, the lower level is the ideal spot for family movie or game nights. This home has it all! With a den/flex room, 4th bedroom and a 3 pc bath, there's plenty of space to enjoy hobbies, crafts, a home gym, another office, or a playroom. There's no shortage of storage with all the extra closets. The heated garage has extra high ceilings plus tons of shelving and storage for all your tools and equipment. Whether you're looking for a place to work on vehicles, take on new projects, or just hang out, you'll find it here. Plus, this property is conveniently located on a desired street with great neighbours, walking distance to the Bow Valley High School and has easy access to downtown Cochrane, the Trans Canada, and the 1A. Don't miss this opportunity - book a showing today!
Location
Province AB
County Rocky View County
Zoning R-LD
Direction E
Rooms
Basement Finished, Full
Interior
Interior Features Breakfast Bar, Central Vacuum, Closet Organizers, Double Vanity, Dry Bar, Granite Counters, High Ceilings, Kitchen Island, Open Floorplan, Soaking Tub, Storage, Vinyl Windows, Walk-In Closet(s)
Heating Forced Air, Natural Gas
Cooling Central Air
Flooring Carpet, Hardwood, Tile
Fireplaces Number 1
Fireplaces Type Gas
Appliance Built-In Oven, Central Air Conditioner, Dishwasher, Dryer, Freezer, Garage Control(s), Gas Cooktop, Microwave, Microwave Hood Fan, Refrigerator, Washer, Window Coverings
Laundry Upper Level
Exterior
Garage Double Garage Attached
Garage Spaces 2.0
Garage Description Double Garage Attached
Fence Fenced
Community Features Golf, Park, Schools Nearby, Playground, Shopping Nearby
Roof Type Asphalt
Porch Deck, Front Porch
Lot Frontage 35.83
Parking Type Double Garage Attached
Total Parking Spaces 4
Building
Lot Description Backs on to Park/Green Space, Few Trees, Gazebo, Rectangular Lot
Foundation Poured Concrete
Architectural Style 2 Storey
Level or Stories Two
Structure Type Composite Siding,Stone,Wood Frame
Others
Restrictions None Known
Tax ID 75909579
Ownership Private
Read Less
GET MORE INFORMATION




