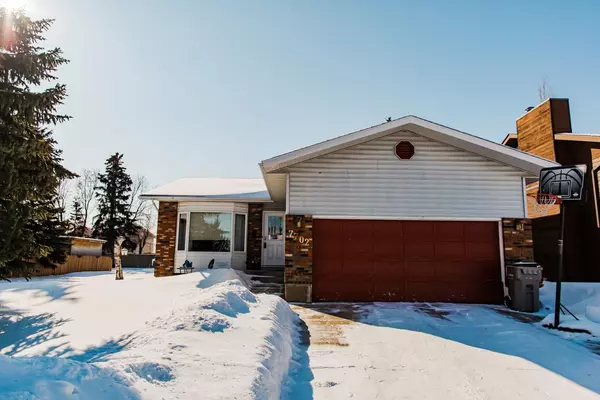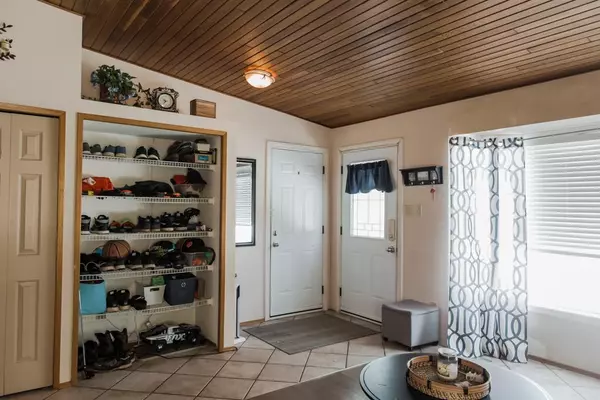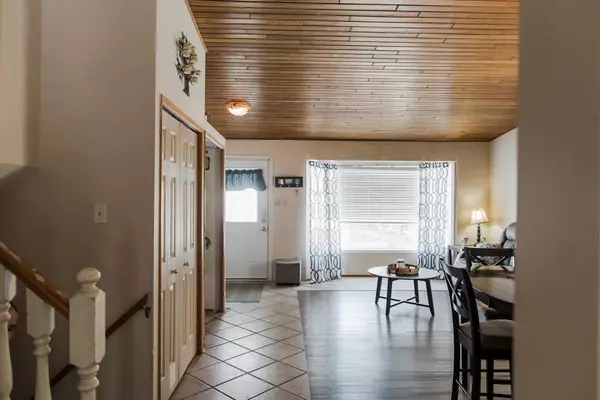For more information regarding the value of a property, please contact us for a free consultation.
7702 103 Street Grande Prairie, AB T8W 1Y5
Want to know what your home might be worth? Contact us for a FREE valuation!

Our team is ready to help you sell your home for the highest possible price ASAP
Key Details
Sold Price $242,000
Property Type Single Family Home
Sub Type Detached
Listing Status Sold
Purchase Type For Sale
Square Footage 1,184 sqft
Price per Sqft $204
Subdivision Mission Heights
MLS® Listing ID A2029277
Sold Date 03/13/23
Style 4 Level Split
Bedrooms 4
Full Baths 2
Half Baths 1
Originating Board Grande Prairie
Year Built 1984
Annual Tax Amount $3,632
Tax Year 2022
Lot Size 5,421 Sqft
Acres 0.12
Property Description
Location is everything! This 4- level split is conveniently located kitty corner to a park, right beside an easement & minutes away from Schools and shopping. With some love and updates this could be the home of your dreams! The main level offers you a large living area with stunning wood ceilings and a kitchen that gives you access into the landscaped backyard. Upstairs you will find a main bathroom and 3 well sized bedrooms, including the primary suite that has a 3pc ensuite making your morning routine a breeze. The lower level gives you another living space, a 4th bedroom and a laundry room that also has another bathroom in it! The basement has a pretty cool set up and it is perfect for extra storage. There is another living area that would make a perfect workout area, a storage room & even another storage area that would make a perfect “cold room”. You aren't going to find a better location than this, so put some sweat equity into this one and make it your perfect home! Call up your agent today and come view this house in Mission Heights.
Location
Province AB
County Grande Prairie
Zoning RG
Direction NE
Rooms
Other Rooms 1
Basement Finished, Full
Interior
Interior Features Ceiling Fan(s), See Remarks, Storage
Heating Forced Air, Natural Gas
Cooling None
Flooring Carpet, Linoleum, Tile, Vinyl
Appliance Dishwasher, Microwave, Refrigerator, Stove(s), Washer/Dryer
Laundry In Bathroom, Lower Level
Exterior
Parking Features Double Garage Attached, Driveway
Garage Spaces 2.0
Garage Description Double Garage Attached, Driveway
Fence Fenced
Community Features Schools Nearby, Playground, Sidewalks, Street Lights, Shopping Nearby
Roof Type Asphalt Shingle
Porch Deck
Lot Frontage 55.78
Total Parking Spaces 4
Building
Lot Description Back Yard
Foundation Poured Concrete
Architectural Style 4 Level Split
Level or Stories Two
Structure Type Vinyl Siding
Others
Restrictions None Known
Tax ID 75890047
Ownership Private
Read Less



