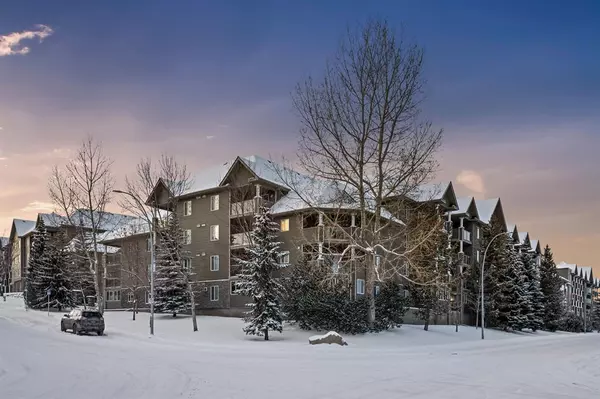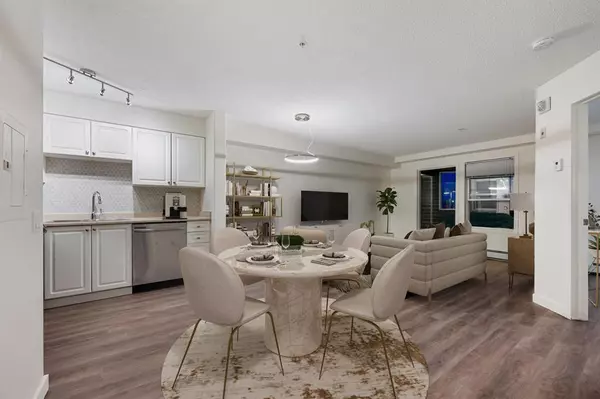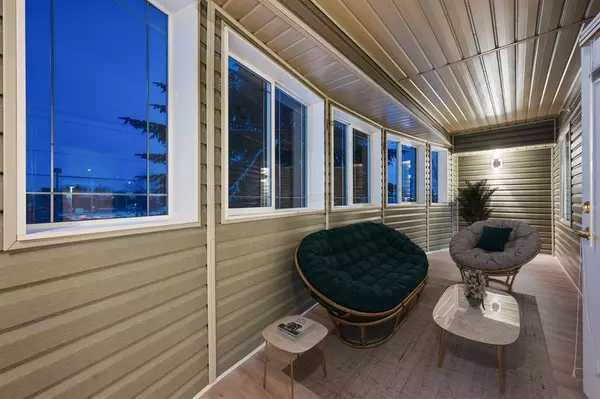For more information regarding the value of a property, please contact us for a free consultation.
3110 MILLRISE PT SW #N/A Calgary, AB T2Y 3W4
Want to know what your home might be worth? Contact us for a FREE valuation!

Our team is ready to help you sell your home for the highest possible price ASAP
Key Details
Sold Price $195,000
Property Type Condo
Sub Type Apartment
Listing Status Sold
Purchase Type For Sale
Square Footage 581 sqft
Price per Sqft $335
Subdivision Millrise
MLS® Listing ID A2017963
Sold Date 03/12/23
Style Apartment
Bedrooms 1
Full Baths 1
Condo Fees $413/mo
Originating Board Calgary
Year Built 2001
Annual Tax Amount $811
Tax Year 2022
Lot Size 5,704 Sqft
Acres 0.13
Property Description
This is ONE of the BEST units in the complex w/581.25 sq ft + 165.06 sq ft of an ENCLOSED SUNROOM = 748 sq ft of DEVELOPED LIVING SPACE!!! THIS UNIT is perfectly situated just steps away from the complex's DINING AREA!!! + COMES w/YEAR ROUND unheated sunroom which warms up by the East morning SUNSHINE!!! It is CONVENIENT + VALUE for your $$$! w/a RARE FUNCTIONAL floor plan starting w/the WELCOMING entrance which LEADS you in to the OPEN Dining room/LARGE Living room area w/access to the ENCLOSED Balcony/SUNROOM. There is a KITCHEN w/BRAND NEW SS appliances including Dishwasher, Stove, Refrigerator, Microwave, NEW LIGHTING, FRESH PAINT, TILE backsplash, WHITE cabinets + 5 Mil LAMINATE Flooring. Ample Bedroom w/plenty of Closet Space, + 3 pc Bath, + CONVENIENT In-Suite Laundry!!! EXCEPTIONAL 60 years + Senior Living BUILDING w/INCREDIBLE AMENITIES. The SOCIAL ACTIVITIES has LOADS going on - Chef-Prepared MEALS on Weeknights, all kinds of CLUBS, Rec/Games room w/POOL TABLE + Shuffleboard, GUEST SUITES (plus SUNDAY FAMILY MEALS!), Library, Fitness Center, ROOF TOP PATIO, + Condo Fees cover EVERYTHING except cable/phone! SOUGHT AFTER Location is down the ROAD from Groceries, + not far from SHAWNESSY Shopping Center, plus QUICK ACCESS to Macleod or the Fish Creek/Lacombe C TRAIN Station! DON'T WAIT, book your SHOWING Today!
Location
Province AB
County Calgary
Area Cal Zone S
Zoning M-C2 d118
Direction E
Rooms
Basement None
Interior
Interior Features Laminate Counters
Heating Baseboard, Hot Water, Natural Gas
Cooling None
Flooring Laminate, Tile
Appliance Dishwasher, Electric Stove, Microwave, Refrigerator, Washer/Dryer, Window Coverings
Laundry In Unit
Exterior
Parking Features None
Garage Description None
Community Features Park, Playground, Sidewalks, Street Lights, Shopping Nearby
Amenities Available Elevator(s), Fitness Center, Guest Suite, Laundry, Party Room, Roof Deck, Snow Removal, Storage, Trash, Visitor Parking
Roof Type Asphalt Shingle
Porch Enclosed
Exposure E
Building
Story 4
Foundation Poured Concrete
Architectural Style Apartment
Level or Stories Single Level Unit
Structure Type Stone,Vinyl Siding,Wood Frame
Others
HOA Fee Include Amenities of HOA/Condo,Common Area Maintenance,Electricity,Heat,Insurance,Professional Management,Reserve Fund Contributions,Sewer,Snow Removal,Trash
Restrictions Adult Living,Pet Restrictions or Board approval Required
Tax ID 76805598
Ownership Life Lease
Pets Allowed Restrictions
Read Less



