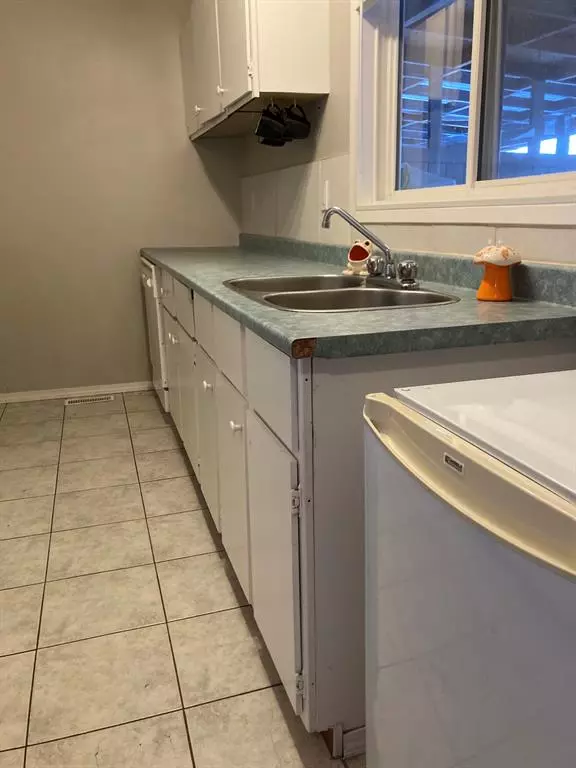For more information regarding the value of a property, please contact us for a free consultation.
7628 22A ST SE Calgary, AB T2C 0X5
Want to know what your home might be worth? Contact us for a FREE valuation!

Our team is ready to help you sell your home for the highest possible price ASAP
Key Details
Sold Price $300,000
Property Type Single Family Home
Sub Type Semi Detached (Half Duplex)
Listing Status Sold
Purchase Type For Sale
Square Footage 514 sqft
Price per Sqft $583
Subdivision Ogden
MLS® Listing ID A2020847
Sold Date 03/12/23
Style Bi-Level,Side by Side
Bedrooms 3
Full Baths 1
Half Baths 1
Originating Board Calgary
Year Built 1969
Annual Tax Amount $1,869
Tax Year 2022
Lot Size 3,003 Sqft
Acres 0.07
Property Description
: Attention Investors! NO CONDO FEES !!!! This bi-level offers 950 plus sqft of living space with 3 bedrooms and 1.5 bathrooms! On the main level is a spacious living room ( New window (2021), wood burning fireplace and hardwood floors. Rounding out the main floor is dining room, galley style kitchen with ample counter space, laundry room with storage/pantry. Step out onto to your large covered deck with an oversized (NEW 2022) fenced yard and parking out back(new shed 2022). Basement is fully developed with 3 bedrooms, newer windows & a full bathroom with a shower/tub. Newer shingles & basement windows and hot water tank. Enjoy the community of the Ogden! Grocery stores, shops, close to schools, public transit, easy access to main arteries in the city, and will only be a 10 min walk to the future Green Line (2021-2026). Don't miss out on this opportunity to invest in a property that generates a positive cash flow. ALL OFFERS ARE ENCOURAGED !
Location
Province AB
County Calgary
Area Cal Zone Se
Zoning R-C2
Direction W
Rooms
Basement Finished, Full
Interior
Interior Features Laminate Counters, Natural Woodwork, Vinyl Windows
Heating Fireplace(s), Forced Air
Cooling None
Flooring Carpet, Ceramic Tile, Hardwood, Laminate
Fireplaces Number 1
Fireplaces Type Wood Burning
Appliance Dishwasher, Electric Stove, Gas Water Heater, Range Hood, Refrigerator, Washer/Dryer
Laundry Main Level
Exterior
Parking Features Off Street, Parking Pad
Garage Description Off Street, Parking Pad
Fence Fenced
Community Features Park, Schools Nearby, Playground, Sidewalks, Street Lights, Shopping Nearby
Roof Type Asphalt Shingle
Porch Rear Porch
Lot Frontage 25.0
Exposure W
Total Parking Spaces 2
Building
Lot Description Back Lane, City Lot, Cleared, Front Yard, Private
Foundation Poured Concrete
Architectural Style Bi-Level, Side by Side
Level or Stories Bi-Level
Structure Type Aluminum Siding ,Stucco,Wood Frame
Others
Restrictions None Known
Tax ID 76591777
Ownership Private
Read Less



