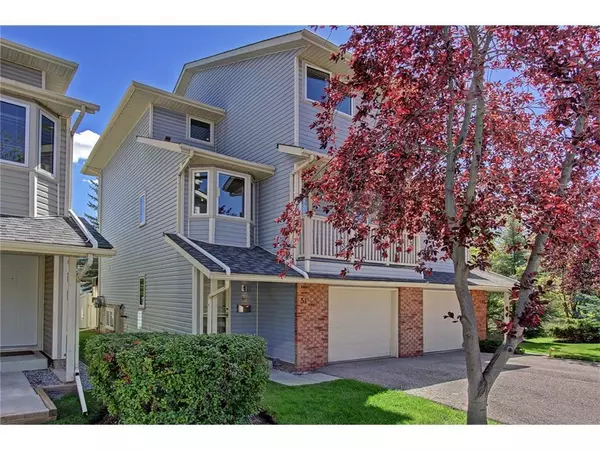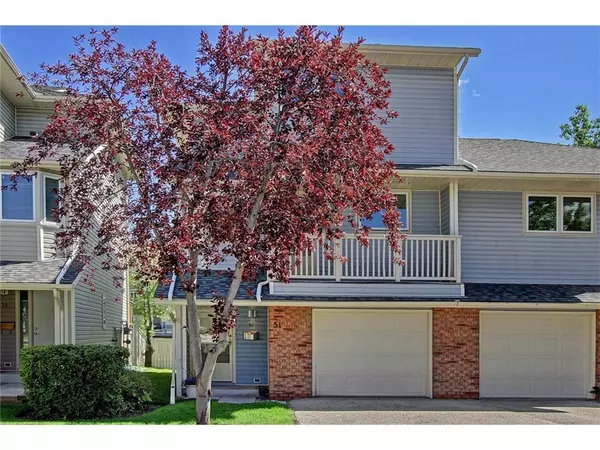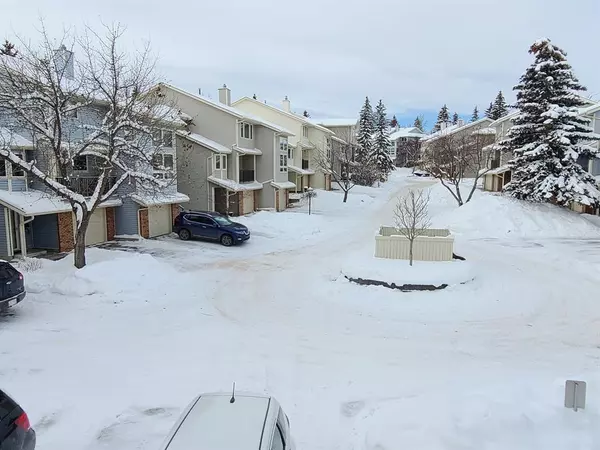For more information regarding the value of a property, please contact us for a free consultation.
51 Millrise LN SW Calgary, AB T2Y2C4
Want to know what your home might be worth? Contact us for a FREE valuation!

Our team is ready to help you sell your home for the highest possible price ASAP
Key Details
Sold Price $365,000
Property Type Single Family Home
Sub Type Semi Detached (Half Duplex)
Listing Status Sold
Purchase Type For Sale
Square Footage 1,354 sqft
Price per Sqft $269
Subdivision Millrise
MLS® Listing ID A2027468
Sold Date 03/12/23
Style 4 Level Split,Side by Side
Bedrooms 2
Full Baths 2
Half Baths 1
Condo Fees $535
Originating Board Calgary
Year Built 1982
Annual Tax Amount $2,312
Tax Year 2023
Property Description
This beautiful townhome is in a sought after complex in Millrise Lane . With two bedrooms and three bathrooms with 1354 square feet of living space . This home has a great plan with plenty of space. The kitchen is stunning with espresso cabinets, granite countertops and stainless steel appliances. With beautiful hardwood flooring in the living room and tile in the kitchen & bathrooms. All updated light fixtures. The bathrooms all feature updated vanities, toilets . The master 3-piece en-suite has an elegant tiled shower with glass door. Both upper bedrooms are good sizes with the master bedroom has a private balcony, with laundry located on the upper level. The living room is inviting , with high ceilings, a stone wood-burning fireplace, and patio doors to the deck . The private fenced yard. Is perfect for family gatherings .Enjoy the all updated windows and doors , newer roof and deck . The basement is fully developed with a family room , storage /utility room. There is also a good sized single attached garage.12.2x22.8 Easy walk to c-train & all amenities! A must see - Easy to Show.
Location
Province AB
County Calgary
Area Cal Zone S
Zoning M-C1 d38
Direction W
Rooms
Other Rooms 1
Basement Finished, Full
Interior
Interior Features Ceiling Fan(s), No Animal Home, No Smoking Home
Heating Forced Air, Natural Gas
Cooling None
Flooring Carpet, Ceramic Tile, Hardwood
Fireplaces Number 1
Fireplaces Type Brick Facing, Living Room, Wood Burning
Appliance Dishwasher, Dryer, Electric Stove, Garage Control(s), Range Hood, Refrigerator, Washer, Window Coverings
Laundry Upper Level
Exterior
Parking Features Additional Parking, Single Garage Attached
Garage Spaces 1.0
Garage Description Additional Parking, Single Garage Attached
Fence Fenced
Community Features Shopping Nearby
Utilities Available None
Amenities Available None
Roof Type Asphalt Shingle
Porch Balcony(s)
Exposure W
Total Parking Spaces 2
Building
Lot Description Cul-De-Sac, Level, Treed
Foundation Poured Concrete
Architectural Style 4 Level Split, Side by Side
Level or Stories 4 Level Split
Structure Type Brick,Vinyl Siding,Wood Frame
Others
HOA Fee Include Common Area Maintenance,Insurance,Professional Management,Reserve Fund Contributions
Restrictions Easement Registered On Title,Encroachment,Utility Right Of Way
Ownership Private
Pets Allowed Restrictions
Read Less



