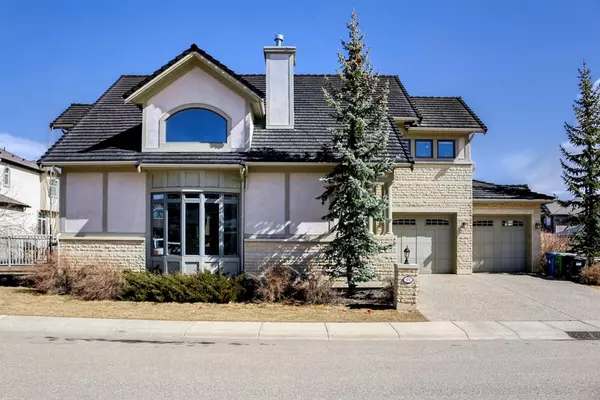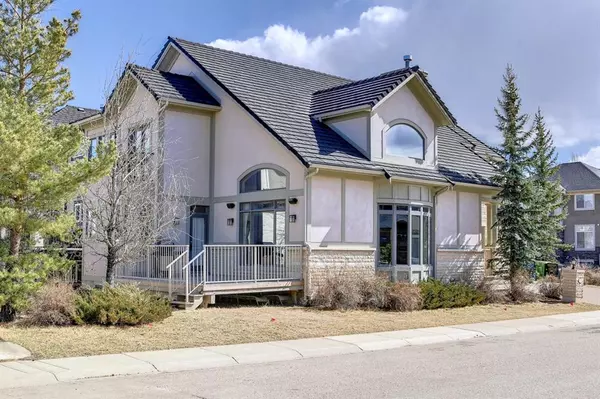For more information regarding the value of a property, please contact us for a free consultation.
95 Cougar Plateau CIR SW Calgary, AB T3H 5S7
Want to know what your home might be worth? Contact us for a FREE valuation!

Our team is ready to help you sell your home for the highest possible price ASAP
Key Details
Sold Price $890,000
Property Type Single Family Home
Sub Type Detached
Listing Status Sold
Purchase Type For Sale
Square Footage 2,622 sqft
Price per Sqft $339
Subdivision Cougar Ridge
MLS® Listing ID A2018403
Sold Date 03/12/23
Style 2 Storey
Bedrooms 3
Full Baths 3
Half Baths 1
Originating Board Calgary
Year Built 2004
Annual Tax Amount $6,091
Tax Year 2022
Lot Size 5,608 Sqft
Acres 0.13
Property Description
Welcome to desirable Cougar Ridge where you'll find your over 3800sq ft custom home ready to be made yours. The home is located on a corner lot with fantastic curb appeal. Walking into the residence you are greeted with a two-sided gas fireplace surrounded with sheet metal from floor to ceiling. As you move past the modern fireplace to right there is a large bathroom, closet/storage and entrance to your massive garage. On the left you are welcomed with vaulted ceilings, large windows, natural light to an open concept living room. The open porch with gas line for your BBQing needs sits across from your bright kitchen and boundless nook. The spacious kitchen has all stainless-steel appliances, gas stove with range hood, dishwasher, double wide refrigerator, built-in wall oven and microwave. Granite counter tops and an abundance of kitchen cupboards that you won't know what to do with. The stainless-steel countertop on the on the kitchen island is low maintenance with a under mount prep sink. After preparing your feast your vast dining room is only steps away to enjoy large dinner parties or your favorite wine tastings. An office with built in desk and plenty of room for sitting furniture is nestled in on the main floor. The grand curved staircase going upstairs leads to your large master bedroom with cathedral ceilings and unimaginable ensuite. This spa inspired ensuite is a must see as it extends across the top floor. An independent His side with walk-in closet and a separate vessel sink perched on top of His cabinets on one side and an independent Her side with walk-in closet and a separate vessel sink perched on top of Her cabinets. In the middle is an oversized soaker tub to let the troubles and stresses of the day fade away, an extra wide stand-up shower and a water closet right off to the side. A beaming sitting room with princess balcony and a laundry closet containing washing machine and dryer sits on the other side of the wall to of your master ensuite. As we head off to the basement there are two more colossal bedrooms, each with their own ensuites and walk in closets. Cuddle up with the gas fireplace and projector screen to watch your favorite movie in the large family room with a wet bar for your favorite drink or snacks. Within the home cocktail bar is stainless steel dishwasher, bar fridge and a cold room for your cherished wine collection. Diagonally is another laundry room for your convenience. The home is conveniently located near walking paths, playgrounds, Calgary transit, Calgary French International School and major roads. Close to endless paths and has quick access to all amenities that 85th Street has to offer. Book your showing today!
Location
Province AB
County Calgary
Area Cal Zone W
Zoning R-1
Direction N
Rooms
Other Rooms 1
Basement Finished, Full
Interior
Interior Features Bookcases, Central Vacuum, Chandelier, Closet Organizers, Granite Counters, High Ceilings, Jetted Tub, Kitchen Island, No Animal Home, No Smoking Home, Open Floorplan, Pantry, Recessed Lighting, Soaking Tub, Storage, Tankless Hot Water, Track Lighting, Vaulted Ceiling(s), Walk-In Closet(s), Wet Bar, Wired for Sound
Heating High Efficiency
Cooling Central Air
Flooring Carpet, Hardwood, Tile
Fireplaces Number 2
Fireplaces Type Entrance, Family Room, Gas
Appliance Bar Fridge, Central Air Conditioner, Dishwasher, Dryer, Electric Stove, Garage Control(s), Gas Stove, Range Hood, Refrigerator, Washer, Window Coverings
Laundry Laundry Room, Multiple Locations
Exterior
Parking Features Double Garage Attached
Garage Spaces 2.0
Garage Description Double Garage Attached
Fence Partial
Community Features Park, Schools Nearby, Playground, Sidewalks, Street Lights, Shopping Nearby
Roof Type Vinyl
Porch Balcony(s), Deck
Lot Frontage 30.28
Total Parking Spaces 2
Building
Lot Description Back Yard, Corner Lot, Lawn, Low Maintenance Landscape
Foundation Poured Concrete
Architectural Style 2 Storey
Level or Stories Two
Structure Type Stone,Wood Frame
Others
Restrictions None Known
Tax ID 76620747
Ownership Private
Read Less



