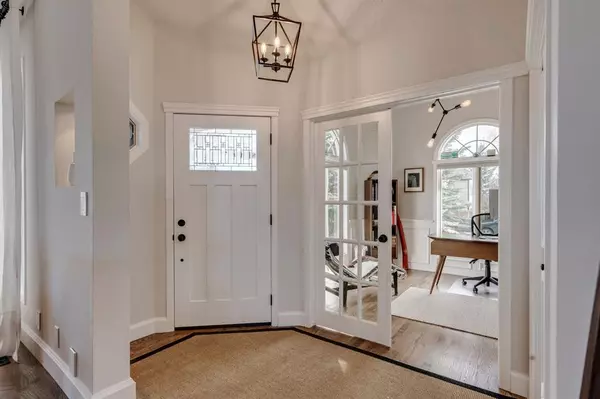For more information regarding the value of a property, please contact us for a free consultation.
128 Strathaven CIR SW Calgary, AB T3H 2K8
Want to know what your home might be worth? Contact us for a FREE valuation!

Our team is ready to help you sell your home for the highest possible price ASAP
Key Details
Sold Price $843,000
Property Type Single Family Home
Sub Type Detached
Listing Status Sold
Purchase Type For Sale
Square Footage 2,382 sqft
Price per Sqft $353
Subdivision Strathcona Park
MLS® Listing ID A2028641
Sold Date 03/11/23
Style 2 Storey
Bedrooms 4
Full Baths 3
Half Baths 1
Originating Board Calgary
Year Built 1986
Annual Tax Amount $4,768
Tax Year 2022
Lot Size 5,425 Sqft
Acres 0.12
Property Description
Tastefully updated over the last three years, this 3+2 bedroom family home showcases custom details, unique features and quality renovations. With a welcoming curb appeal, the home opens to a main-floor home office and statement double height living room with site-finished hardwood flooring and elegant curved staircase. A cozy family room is anchored by a gas fireplace flanked with custom built-ins on either side and is adjacent to a large formal dining room ideal for entertaining. The well-appointed and functional kitchen features newer Fisher & Paykel appliances (including a gas range), granite countertops and an abundance of cabinetry + breakfast nook with access to a spacious rear deck with privacy wall. Upstairs, the primary bedroom is ultra-serene with its own wood-burning fireplace, custom outfitted walk-in closet and a stunning, recently renovated ensuite with walk-in shower, free-standing soaker tub and high-end plumbing fixtures. Two additional bedrooms share an equally lovely 4pc bathroom. The fully-finished walkout level provides an additional two bedrooms, a 3 pc bathroom, 2nd family room, enormous storage room, and home gym (that can easily serve as a 6th bedroom or additional home office space). Washer/dryer can easily be moved or added to the side entry mudroom upstairs! Located walking distance to top-rated Catholic and CBE elementary schools + local shops & restaurants, parks, playgrounds, and public transit. Highly desirable Strathcona is located with easy access to downtown, the mountains, Westside Recreation Centre and so much more; the upcoming Bow Trail/Stoney interchange will considerably reduce traffic along 69 Street and further enhance the community feel of the neighbourhood. This home is outfitted with central A/C, both upstairs bathrooms with in-floor heating (including shower), newer roof & furnace and updated windows in the kitchen and upper floor. Pride of ownership is reflected in a meticulously well maintained, turn-key property.
Location
Province AB
County Calgary
Area Cal Zone W
Zoning R-C1
Direction E
Rooms
Other Rooms 1
Basement Finished, Walk-Out
Interior
Interior Features Bookcases, Closet Organizers, Granite Counters
Heating In Floor, Forced Air
Cooling Central Air
Flooring Carpet, Ceramic Tile, Hardwood
Fireplaces Number 2
Fireplaces Type Gas
Appliance Central Air Conditioner, Dishwasher, Dryer, Gas Range, Range Hood, Refrigerator, Washer, Window Coverings
Laundry In Basement
Exterior
Parking Features Double Garage Attached
Garage Spaces 2.0
Garage Description Double Garage Attached
Fence Fenced
Community Features Park, Schools Nearby, Playground, Shopping Nearby
Roof Type Asphalt
Accessibility Accessible Approach with Ramp, Accessible Bedroom
Porch Deck
Lot Frontage 47.9
Total Parking Spaces 4
Building
Lot Description Back Yard, Cul-De-Sac
Foundation Poured Concrete
Architectural Style 2 Storey
Level or Stories Two
Structure Type Stucco,Wood Frame
Others
Restrictions None Known
Tax ID 76321337
Ownership Private
Read Less



