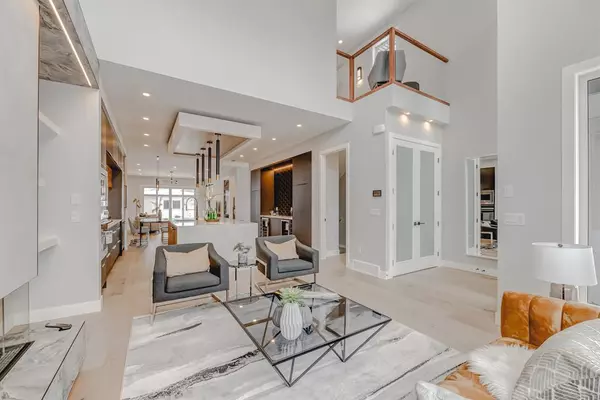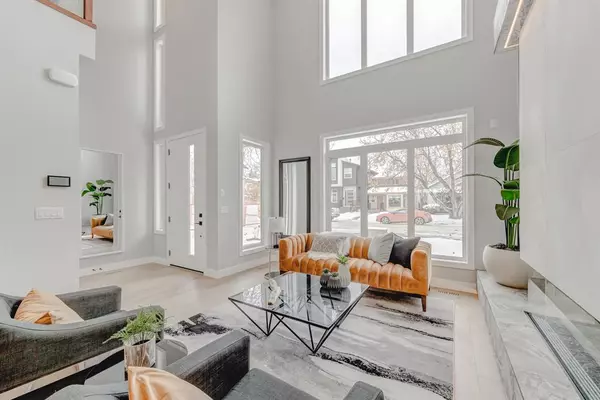For more information regarding the value of a property, please contact us for a free consultation.
2429 6 AVE NW Calgary, AB T2N 0X5
Want to know what your home might be worth? Contact us for a FREE valuation!

Our team is ready to help you sell your home for the highest possible price ASAP
Key Details
Sold Price $1,300,000
Property Type Single Family Home
Sub Type Detached
Listing Status Sold
Purchase Type For Sale
Square Footage 2,315 sqft
Price per Sqft $561
Subdivision West Hillhurst
MLS® Listing ID A2022740
Sold Date 03/11/23
Style 2 Storey
Bedrooms 4
Full Baths 4
Half Baths 1
Originating Board Calgary
Year Built 2023
Annual Tax Amount $3,070
Tax Year 2022
Lot Size 482 Sqft
Acres 0.01
Property Description
Open House SAT, Feb 18, 2023 1:00 -3:00 p.m. Welcome to this 2023 modern-looking quality-built 2 stories single family home in the highly sought-after inner-city community of West Hillhurst, which is minutes away from downtown, Foothills Hospital, the University of Calgary, and next to the vibrant community of Kensington known for its urban vibe and amenities. This custom-built home is located on a quiet no-thru road with lots of mature trees around it, and it is just a few steps away from green space and a playground. The elegant curb -appeal features a beautiful combination of metal siding and masonry tiles on top of the stuccos. With a 3348 sqft finished living space, the entire interior boasts its functional and aesthetic design. Upon entering the front door, you will fall in love with this stunning 20'high ceiling great room featuring a 3-way luxury frameless fireplace wrapped around with Italian imported designer tiles and providing a decent space to welcome your guests. The open-concept flooring plan places the immaculate kitchen in the centre showing a 10'x5' waterfall kitchen island with contemporary kitchen cabinets containing tons of storage space ideal for a busy family. The gourmet kitchen package includes a panel-ready fridge and dishwasher and upgraded stainless steel appliances by Fisher and Paykel. The stylish dining area connects with the family room overlooking the backyard through the step-out sliding patio door. In addition, a home office space is smartly located on the main floor to enhance the productivity of working from home. The second floor hosts an impressive primary bedroom showcasing a 5 pieces spa-grade ensuite with in-floor heating and walk-in closet features. Two more spacious secondary bedrooms each with a 3-piece sky-lighted ensuite. In addition, the functional laundry room is conveniently located upstairs for your family. The basement boasts 9' high ceilings with extra large ingress windows providing a total of 1032 sqft finished space containing a large bedroom, a 3-piece bathroom, spacious area for entertainment /media use. There are many hidden features for future basement suite design in mind including secondary laundry and cooktop rough-in and a separate entrance. The backyard has party-ready features including a 22'x12' oversize concrete patio, BBQ gas line, and built-in patio speakers. Not to mention this extra size 23'x22' double garage featuring 220 voltage power supply conveniently designed for your electrical vehicles. Book your private showing today.
Location
Province AB
County Calgary
Area Cal Zone Cc
Zoning R-C2
Direction N
Rooms
Other Rooms 1
Basement Finished, Full
Interior
Interior Features Bar, Breakfast Bar, Built-in Features, Central Vacuum, Chandelier, Closet Organizers, Double Vanity, French Door, Granite Counters, High Ceilings, Kitchen Island, No Animal Home, No Smoking Home, Open Floorplan, Pantry, Separate Entrance, Storage, Sump Pump(s), Suspended Ceiling, Track Lighting, Vinyl Windows, Walk-In Closet(s), Wet Bar, Wired for Data, Wired for Sound
Heating In Floor, In Floor Roughed-In, ENERGY STAR Qualified Equipment, Exhaust Fan, Fireplace(s), Forced Air, Hot Water, Humidity Control, Natural Gas
Cooling Rough-In
Flooring Carpet, Ceramic Tile, Hardwood
Fireplaces Number 1
Fireplaces Type Gas
Appliance Bar Fridge, Built-In Gas Range, Built-In Oven, Built-In Refrigerator, Dishwasher, Dryer, Garage Control(s), Microwave, Range Hood, Washer, Water Softener, Window Coverings, Wine Refrigerator
Laundry Laundry Room, Lower Level, See Remarks, Upper Level, Washer Hookup
Exterior
Parking Features Double Garage Detached, Garage Door Opener, Oversized
Garage Spaces 2.0
Garage Description Double Garage Detached, Garage Door Opener, Oversized
Fence Fenced
Community Features Park, Schools Nearby, Playground, Pool, Sidewalks, Shopping Nearby
Roof Type Asphalt Shingle
Porch Front Porch
Lot Frontage 30.0
Exposure N
Total Parking Spaces 2
Building
Lot Description Back Lane, Back Yard, Lawn, Garden, Low Maintenance Landscape, No Neighbours Behind, Rectangular Lot
Foundation Poured Concrete
Architectural Style 2 Storey
Level or Stories Two
Structure Type Concrete,Metal Siding ,Mixed,Stucco
New Construction 1
Others
Restrictions None Known
Tax ID 76693204
Ownership Private
Read Less



