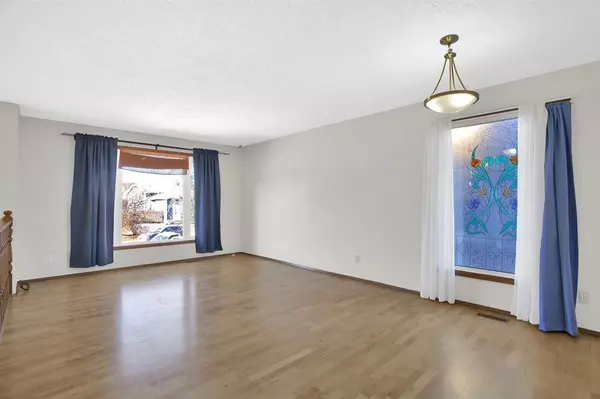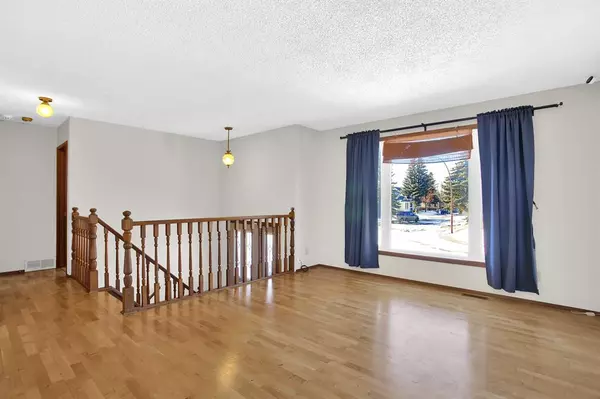For more information regarding the value of a property, please contact us for a free consultation.
99 Castlegrove RD NE Calgary, AB T3J 1S7
Want to know what your home might be worth? Contact us for a FREE valuation!

Our team is ready to help you sell your home for the highest possible price ASAP
Key Details
Sold Price $468,000
Property Type Single Family Home
Sub Type Detached
Listing Status Sold
Purchase Type For Sale
Square Footage 1,044 sqft
Price per Sqft $448
Subdivision Castleridge
MLS® Listing ID A2024220
Sold Date 03/11/23
Style Bi-Level
Bedrooms 3
Full Baths 2
Half Baths 1
Originating Board Calgary
Year Built 1981
Annual Tax Amount $2,534
Tax Year 2022
Lot Size 4,908 Sqft
Acres 0.11
Property Description
Welcome to this beautiful well-lit home in the very convenient community of Castleridge. It is located on a quiet street, close to many amenities and in walking distance to an elementary school and public transit. The main floor features a spacious living room with large windows allowing an abundance of natural light, a sizeable kitchen with plenty of cupboard space, two good sized bedrooms, a full bathroom and ensuite. The basement is fully developed with an additional bedroom, a full bathroom, a family room equipped with a wet bar and wood fireplace and a den. Walk outside and enjoy the big backyard and double detached garage. The home is equipped with a ring camera doorbell and CCTV cameras surrounding the outside and a metal roof only a couple years old. You will not want to miss out on this house!
Location
Province AB
County Calgary
Area Cal Zone Ne
Zoning R-C1
Direction W
Rooms
Basement Finished, Full
Interior
Interior Features Built-in Features, See Remarks, Wet Bar
Heating Forced Air
Cooling None
Flooring Hardwood, Linoleum
Fireplaces Number 1
Fireplaces Type Basement, Wood Burning
Appliance Dishwasher, Electric Stove, Garage Control(s), Microwave, Range Hood, Refrigerator, Wall/Window Air Conditioner, Washer/Dryer
Laundry In Basement
Exterior
Parking Features Double Garage Detached
Garage Spaces 2.0
Garage Description Double Garage Detached
Fence Fenced
Community Features Park, Schools Nearby, Playground, Shopping Nearby
Roof Type Metal
Porch Balcony(s)
Lot Frontage 36.55
Exposure S
Total Parking Spaces 2
Building
Lot Description Back Lane, Back Yard, See Remarks
Foundation Poured Concrete
Architectural Style Bi-Level
Level or Stories Bi-Level
Structure Type Vinyl Siding,Wood Frame
Others
Restrictions None Known
Tax ID 76852996
Ownership Private
Read Less



