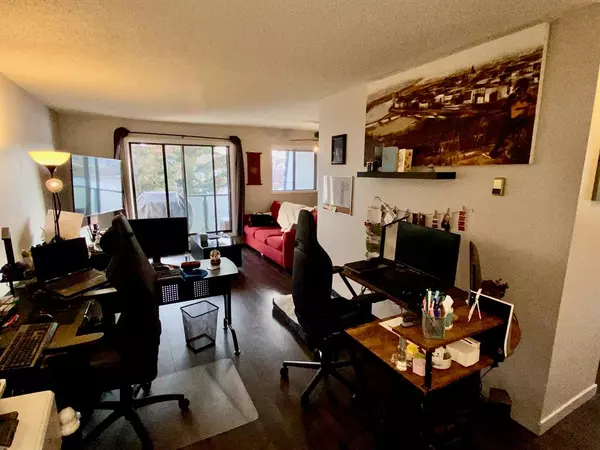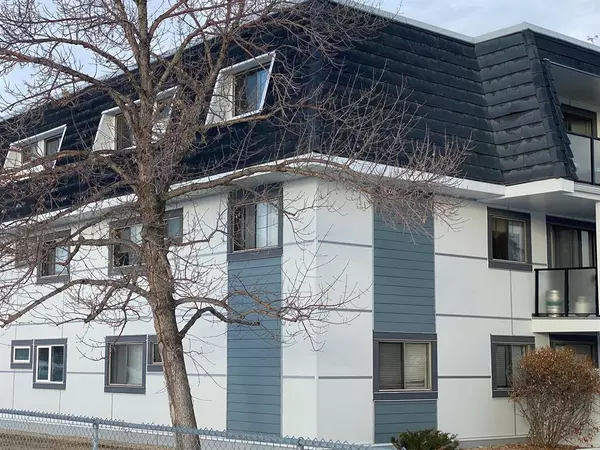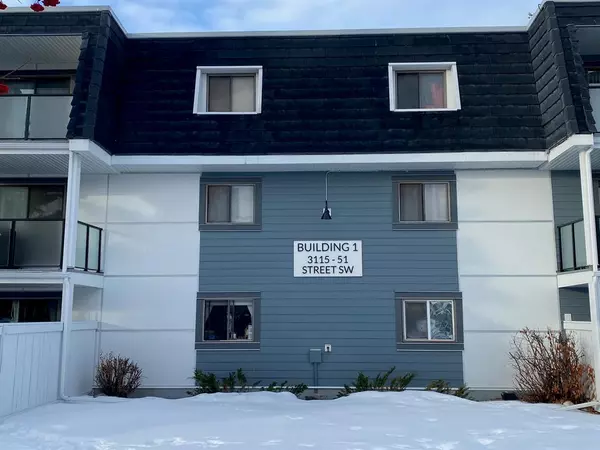For more information regarding the value of a property, please contact us for a free consultation.
3115 51 ST SW #1301 Calgary, AB t3e 6p4
Want to know what your home might be worth? Contact us for a FREE valuation!

Our team is ready to help you sell your home for the highest possible price ASAP
Key Details
Sold Price $219,000
Property Type Condo
Sub Type Apartment
Listing Status Sold
Purchase Type For Sale
Square Footage 853 sqft
Price per Sqft $256
Subdivision Glenbrook
MLS® Listing ID A2020289
Sold Date 03/11/23
Style Apartment
Bedrooms 2
Full Baths 1
Condo Fees $528/mo
Originating Board Calgary
Year Built 1997
Annual Tax Amount $1,140
Tax Year 2023
Property Description
This two bedroom corner unit on the top floor has a premium location beside shopping, schools, transit, restaurants and a bonus of being beside Glenbrook off leash dog park! The unit itself has been recently updated which includes LVP flooring, Paint, Bathroom and more. The home has lots of natural light as it has windows on the East and South side to warm your home. This home has a large storage room in the unit along with a secondary storage in the basement. It features a large covered deck. The complex has recently gone through some major exterior renovations which has enhanced the look and modernization of the complex. The cost of which has been levied as a special assessment levied on each unit which will be paid in full by the proceeds of the sale by the current owner. Come and enjoy this peaceful setting in your new home!
Location
Province AB
County Calgary
Area Cal Zone W
Zoning M-C2 d186
Direction SE
Rooms
Basement None
Interior
Interior Features Ceiling Fan(s), Laminate Counters
Heating Hot Water, Natural Gas
Cooling None
Flooring Vinyl
Appliance Dishwasher, Dryer, Electric Oven, Garburator, Refrigerator, Washer
Laundry In Unit
Exterior
Parking Features Assigned, Stall
Garage Description Assigned, Stall
Community Features Schools Nearby, Street Lights, Shopping Nearby
Amenities Available Dog Park, Laundry
Roof Type Asphalt
Accessibility Accessible Approach with Ramp
Porch Balcony(s)
Exposure E
Total Parking Spaces 1
Building
Story 3
Foundation Poured Concrete
Architectural Style Apartment
Level or Stories Single Level Unit
Structure Type Composite Siding,Masonite
Others
HOA Fee Include Common Area Maintenance,Heat,Insurance,Maintenance Grounds,Professional Management,Reserve Fund Contributions,Sewer,Snow Removal,Trash
Restrictions Pet Restrictions or Board approval Required
Ownership Private
Pets Allowed Restrictions, Yes
Read Less



