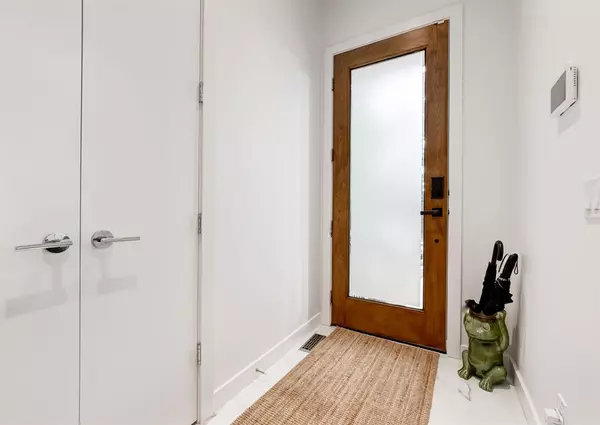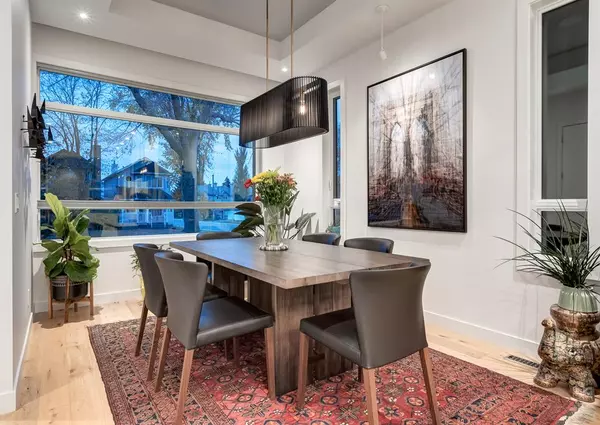For more information regarding the value of a property, please contact us for a free consultation.
2238 4 AVE NW Calgary, AB T2N 0N7
Want to know what your home might be worth? Contact us for a FREE valuation!

Our team is ready to help you sell your home for the highest possible price ASAP
Key Details
Sold Price $1,150,000
Property Type Single Family Home
Sub Type Detached
Listing Status Sold
Purchase Type For Sale
Square Footage 2,103 sqft
Price per Sqft $546
Subdivision West Hillhurst
MLS® Listing ID A2013409
Sold Date 03/11/23
Style 2 Storey
Bedrooms 4
Full Baths 3
Half Baths 1
Originating Board Calgary
Year Built 2017
Annual Tax Amount $7,292
Tax Year 2022
Lot Size 3,250 Sqft
Acres 0.07
Property Description
Wow! This stunning contemporary 2 storey home has over 3074 sq ft of total living space and is designed with exceptional and sophisticated taste that will be sure to leave a lasting impression. One of the most anticipated homes to come to market this executive home stands out from all the rest with over $60,000 spent in recent updates and offers an amazing location, 10 ft estate ceilings, and beautiful exterior spaces. Upon entry you are greeted with exceptional details of designer features, flat painted ceilings, recessed lighting, wide plank oak hardwood, front dining room with designer lighting, huge windows, bright + open contemporary living area w/ a soothing linear gas fireplace, built-in oak wood work + shelves and a patio door extending your living room out to your luxurious back yard with a fantastic feeling of space and tranquility with patio, accent lighting, composite decking, bbq area, seating to enjoy a quiet night or host your guests and access to your insulated double detached garage w/ side shed storage. Back inside entertain in your show stopper kitchen with sleek, custom high gloss cabinetry, high end Jenn-Air stainless steel appliances, gas cook-top, 14 foot water-fall island, marble backsplash, loads of quartz counter space and access to your dining room that is poised to host many dinner nights with friends showcasing splendid views of the sculpted interior spaces. The open riser stairs w/glass rails, custom built-ins, 2 piece powder room with designer accents and back mudroom complete the main floor. Upper floor hosts a spacious master suite w/ fabulous views, large spacious walk-in closet with custom organizers and a luxurious spa ensuite with oversized shower with 10 mm glass, deep soaker tub, modern fixtures, gorgeous double vanity, and modern tile work. Across the hall is a large second + third bedroom or office with large closets, 4pc washroom, laundry room with custom cabinetry and superior storage. The fully finished basement is an entertainer's dream space that hosts a recreation area, gym, 3 pc washroom with a huge steam shower, large bedroom, additional storage, and access to the mechanical room. If you are looking for a dynamic creative work space in the comfort of your own home you have found it down here with a bar area and large windows! While you are taking it all in don't miss all the upgrades such as front and back landscaping, custom composite decking, central air conditioning, custom closet organizers, upgraded appliances, upgraded hardwood flooring, estate level finishing, designer lighting, hardware and fixtures! Opportunity Knocks! Especially living in one of the trendiest communities of downtown Calgary on the banks of the Bow River with some of the best eateries, lounges, pubs, Hillhurst cultural-scene, historical settings, greenery, pathways, biking & much sought after schools. Come enjoy the quiet setting, ample parking, shopping, minutes to downtown, and more. Call today!
Location
Province AB
County Calgary
Area Cal Zone Cc
Zoning R-C2
Direction S
Rooms
Other Rooms 1
Basement Finished, Full
Interior
Interior Features Bar, Built-in Features, Ceiling Fan(s), Chandelier, Closet Organizers, Double Vanity, High Ceilings, Low Flow Plumbing Fixtures, Natural Woodwork, No Smoking Home, Recessed Lighting, Stone Counters, Storage, Sump Pump(s), Wired for Sound
Heating Forced Air
Cooling Central Air
Flooring Carpet, Hardwood
Fireplaces Number 1
Fireplaces Type Gas
Appliance Bar Fridge, Built-In Oven, Central Air Conditioner, Dishwasher, Garage Control(s), Gas Cooktop, Microwave, Refrigerator, See Remarks, Washer/Dryer, Window Coverings
Laundry Upper Level
Exterior
Parking Features Double Garage Detached
Garage Spaces 2.0
Garage Description Double Garage Detached
Fence Fenced
Community Features Clubhouse, Park, Schools Nearby, Playground, Pool, Sidewalks, Street Lights, Tennis Court(s), Shopping Nearby
Roof Type Asphalt Shingle
Porch Patio
Lot Frontage 24.94
Total Parking Spaces 2
Building
Lot Description City Lot, Few Trees, Lawn, Landscaped, Standard Shaped Lot, Street Lighting, Yard Lights, Treed
Foundation Poured Concrete
Architectural Style 2 Storey
Level or Stories Two
Structure Type Concrete,Mixed,Stucco,Wood Frame
Others
Restrictions None Known
Tax ID 76450470
Ownership Private
Read Less



