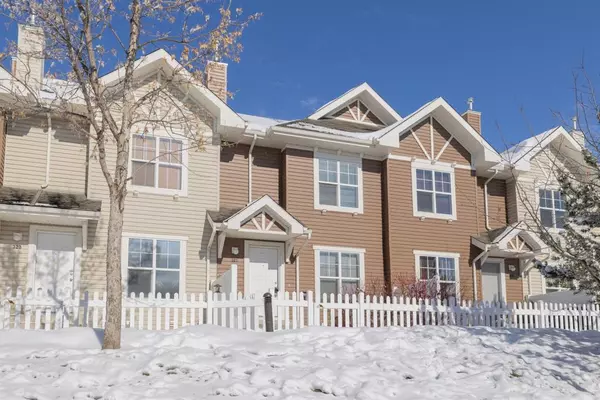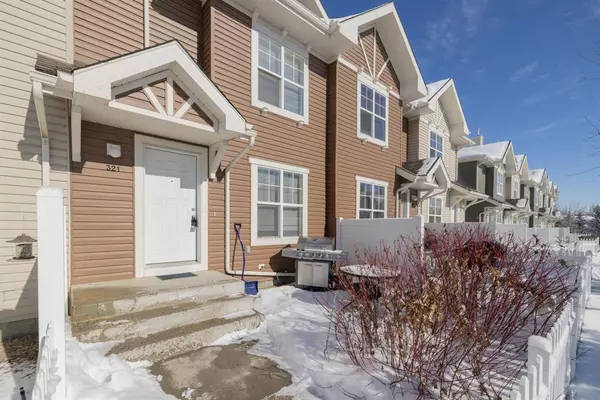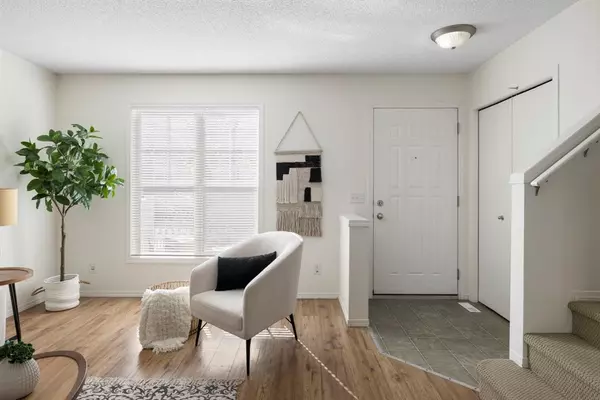For more information regarding the value of a property, please contact us for a free consultation.
321 Toscana GDNS NW Calgary, AB T3L 3C3
Want to know what your home might be worth? Contact us for a FREE valuation!

Our team is ready to help you sell your home for the highest possible price ASAP
Key Details
Sold Price $390,000
Property Type Townhouse
Sub Type Row/Townhouse
Listing Status Sold
Purchase Type For Sale
Square Footage 1,084 sqft
Price per Sqft $359
Subdivision Tuscany
MLS® Listing ID A2029043
Sold Date 03/11/23
Style 2 Storey
Bedrooms 3
Full Baths 1
Half Baths 1
Condo Fees $317
HOA Fees $16/ann
HOA Y/N 1
Originating Board Calgary
Year Built 2004
Annual Tax Amount $2,130
Tax Year 2022
Property Description
Welcome home to this lovely 3 bedroom townhouse filled with natural light, recently all freshly painted and move-in ready. With an immaculate interior and a spacious open floor plan, this home boasts style and comfort in equal measure. The sun-drenched living room is open to the kitchen that provides a new dishwasher, separate pantry, central island, sit-up breakfast bar and large eating area that is perfect for entertaining guests. As you make your way upstairs, you will discover 3 generous sized bedrooms, a 4-piece bathroom and great use of space with a linen closet in the stub wall. The lower level offers a large laundry & storage space, utility room and direct access to the double attached garage. Enjoy the sunny south-facing, fully fenced & private patio area with space for BBQ (included!), surrounded by a picket fence and shrubs for added privacy. Located in the peaceful and quiet community of Tuscany, this home is just minutes walk to local schools and the local Tuscany shopping centre with Starbucks, Sobeys, dentist, walk-in clinic, liquor store & more. With the Tuscany Club community recreation center, shopping, schools, public transit, LRT, extensive pathways & ravines all within reach, you'll have everything you need right at your doorstep. Don't wait another moment - this home is move-in ready and waiting for you to make it your own!
Location
Province AB
County Calgary
Area Cal Zone Nw
Zoning M-C1 d75
Direction S
Rooms
Basement Finished, Partial
Interior
Interior Features Kitchen Island, Laminate Counters, Walk-In Closet(s)
Heating Forced Air, Natural Gas
Cooling None
Flooring Carpet, Laminate, Linoleum
Appliance Dishwasher, Dryer, Electric Stove, Garage Control(s), Range Hood, Refrigerator, Washer, Window Coverings
Laundry In Basement, Laundry Room
Exterior
Parking Features Double Garage Attached
Garage Spaces 2.0
Garage Description Double Garage Attached
Fence Fenced
Community Features Other, Park, Schools Nearby, Playground, Shopping Nearby
Amenities Available Visitor Parking
Roof Type Asphalt Shingle
Porch Patio
Exposure S
Total Parking Spaces 2
Building
Lot Description Low Maintenance Landscape
Foundation Poured Concrete
Architectural Style 2 Storey
Level or Stories Two
Structure Type Vinyl Siding,Wood Frame
Others
HOA Fee Include Amenities of HOA/Condo,Maintenance Grounds,Parking,Professional Management,Reserve Fund Contributions
Restrictions None Known
Ownership Private
Pets Allowed Restrictions, Yes
Read Less



